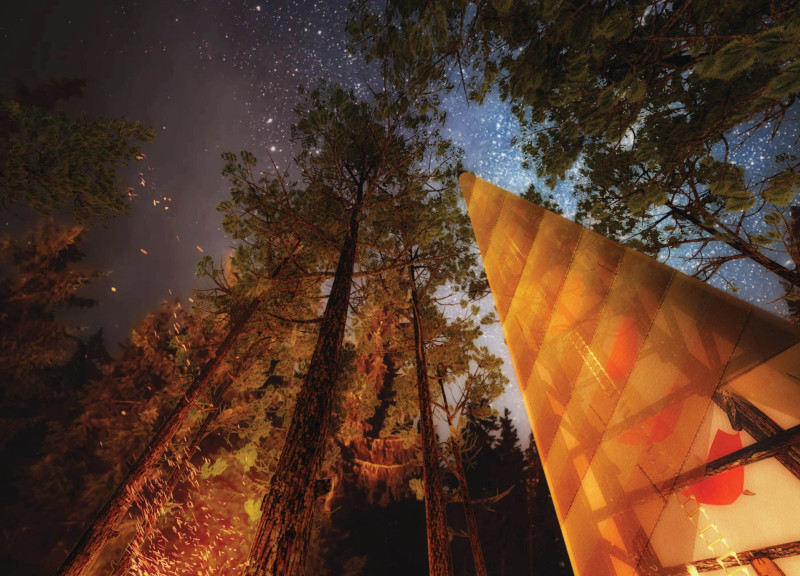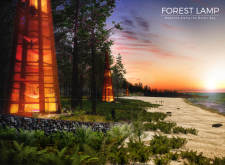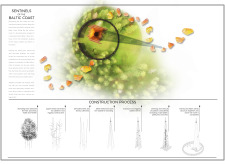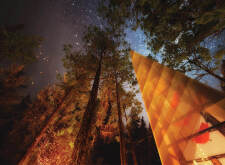5 key facts about this project
### Project Overview
Located along the Baltic Sea coastline, the Forest Lamp project serves as both a visual marker and a recreational space, aiming to enhance human engagement with the surrounding landscape while promoting sustainability and community involvement. The design integrates into the coastal forest environment, aligning artistic vision with functional practicality in its endeavor to connect visitors to nature.
### Spatial Strategy and User Experience
The Forest Lamp features tall, conical structures that evoke the form of a mizenmast, creating vertical landmarks that guide visitors through the forest while offering panoramic views of the sea and landscape. The design includes multiple viewing decks at varying heights, facilitating diverse interactions with the environment. Communal areas, furnished with benches and hammocks, are strategically placed to encourage social engagement and leisurely activities. The structures also incorporate a flexible setup that allows for community-oriented events and camping, minimizing ecological disturbance through a design that does not rely on fixed foundations.
### Material Considerations
The project emphasizes sustainability through careful selection of materials, aligning construction with ecological values. Locally sourced timber provides the structural framework, while steel reinforces the integrity of the upper decks. A translucent fabric envelops the buildings, allowing natural light to filter through while offering shelter. Circular gabion walls composed of stone integrate seamlessly into the landscape, and the innovative use of recycled rubber tires contributes to the upper deck design's durability. These material choices reflect a commitment to harmonizing the built environment with the natural setting, enhancing both aesthetic appeal and ecological sustainability.























































