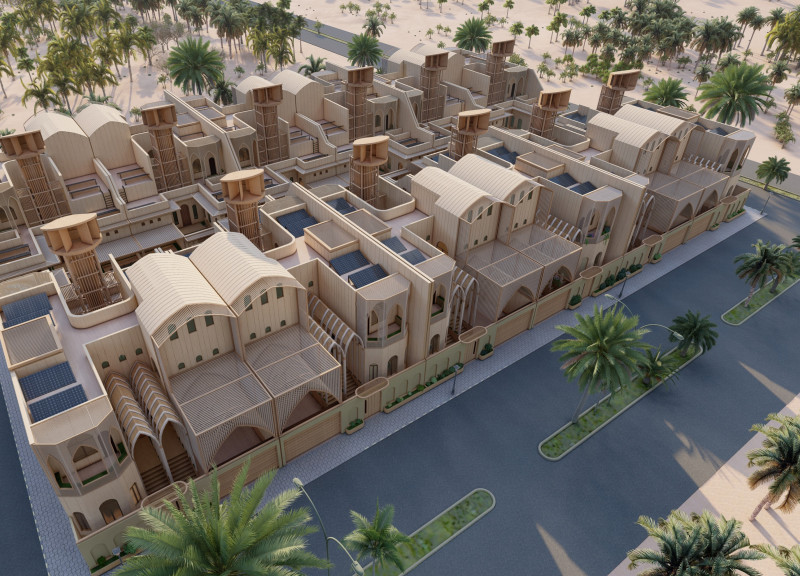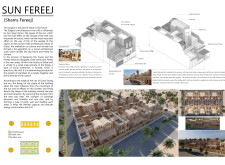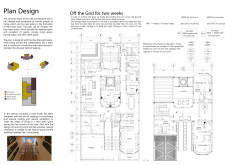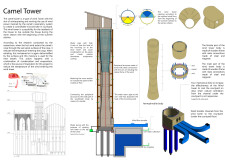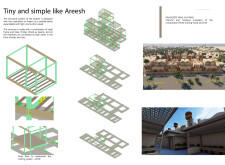5 key facts about this project
### Overview
Located in Dubai, United Arab Emirates, Sun Fereej integrates the region's historical and cultural context with contemporary architectural design. By addressing the relationship between traditional Emirati society and modern sustainability practices, the project aims to create a space that reflects cultural continuity while incorporating advanced environmental technologies. This design promotes social interaction, learning, and community engagement through thoughtfully planned spaces.
### Spatial Strategy and User Experience
The project's layout is organized around a central courtyard, serving as both a thermal buffer and a communal gathering space. A wind tower, inspired by camel physiology, facilitates natural ventilation and passive cooling to enhance comfort without reliance on mechanical systems. The design includes an "Experience Room," dedicated to hands-on educational activities such as 3D printing and robotics, promoting active learning and future-ready pedagogies. This approach underscores the commitment to fostering an interactive and engaging environment for children and community members alike.
### Materiality and Sustainability
Material selection plays a critical role in Sun Fereej's design strategy, utilizing a blend of innovative and locally sourced materials. Mass timber provides structural support along with lightweight characteristics, while steel frames ensure durability. The use of palmcrete, a novel combination of palm shavings and lime, enhances thermal insulation. Additionally, the incorporation of glass and aluminum in the building's facade maximizes natural light while minimizing energy consumption. These materials work collaboratively to create an energy-efficient structure that embraces the local climate and resources, positioning the project as a benchmark for sustainable architectural practice.


