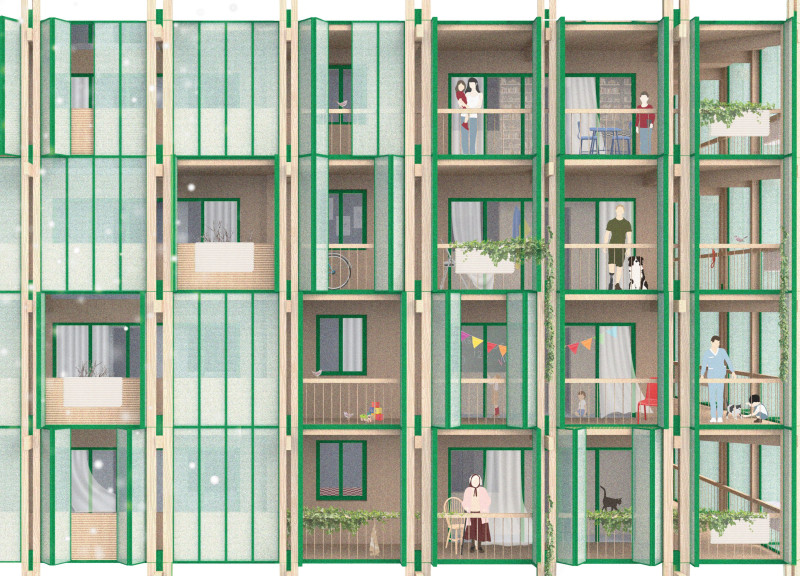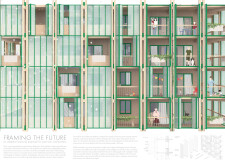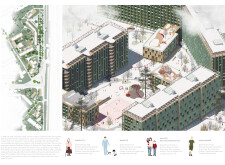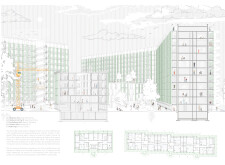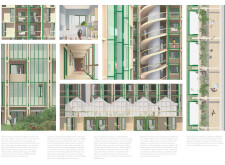5 key facts about this project
Saltivka addresses the housing needs of a community recovering from conflict by combining adaptability with a focus on social connectivity. Located in an area undergoing reconstruction, the design employs a mass timber exoskeleton to enhance structural stability and energy efficiency, while supporting flexible living arrangements that can evolve with residents’ changing requirements.
Modular System and Structural Approach
Central to the design is a modular mass timber framework that replaces traditional concrete panels, enabling straightforward adjustments and facilitating faster, more sustainable construction. This system allows buildings to be modified over time, responding to demographic shifts and community growth with minimal disruption.
Community Integration and User-Centered Design
The layout prioritizes communal interaction through shared courtyards that encourage connections among diverse groups, including seniors, orphans, and single parents. Ground-level units provide accessibility for individuals with mobility challenges. Interior spaces are tailored to accommodate specific needs: spacious and supportive for elderly residents, safe and engaging for children. Natural light is maximized via strategically placed openings in the timber facade, creating bright interiors and fostering a connection to the outdoors. The design’s spatial organization balances private and communal areas to support both individual comfort and social cohesion.


