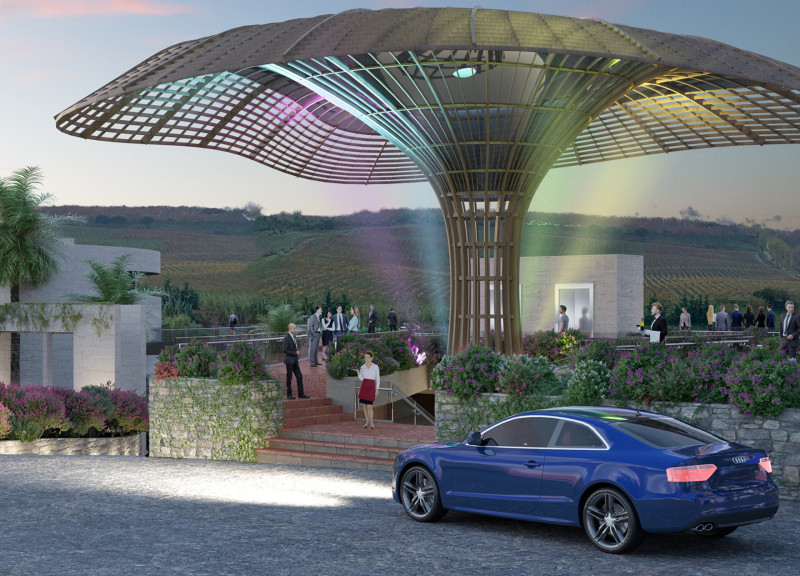5 key facts about this project
An ecological hotel development is taking shape as an extension of the Quinta do Monte d'Oiro Vineyard, located in the wine region of Lisbon, Portugal. This project aims to enhance the experience of guests by celebrating local wine production and embracing the beauty of the surrounding landscape. The design concept centers on the "Sobreiro," a cork oak tree representative of Portuguese culture, drawing inspiration from a fallen historic tree known as "Big Boy." The approach respects the integration of new structures with existing historic buildings, while also considering the natural topography of the site.
Reception and Rooms Module
The Reception and Rooms Module includes a three-story staggered structure that houses 40 guest rooms arranged around a central courtyard. Two panoramic elevators along with staircases provide vertical circulation, ensuring easy movement throughout the complex. An internal green plaza features hanging gardens that line the corridors, offering a pleasant connection to nature. Each guest room is oriented to maximize views and includes open terraces separated by triangular lattice work that reflects traditional Portuguese design.
Restaurant, Kitchen, and Event Rooms Module
Linked to the guest accommodations by a covered bridge, the Restaurant, Kitchen, and Event Rooms Module spans four levels. The restaurant, located at a height of 111.5 meters, features a double-height curved design with a perimeter terrace to enhance interaction with the scenic surroundings. The event space on the 107 level is designed for flexibility, allowing for various functions, with direct access to large terraces overlooking the vineyards. Additionally, a parking area and auxiliary spaces on level 104 support the operational needs of the hotel.
Entertainment and Service Module
Situated in the northeast region of the site, the Entertainment and Service Module includes a recreational area on level 112. This module features a panoramic pool with an infinity edge that extends toward the landscape, a children’s pool, and a heated indoor pool contained within a double-height glass enclosure. Facilities such as a gym, spa, and children's club cater to different guest needs. The second level has integrated meeting rooms, enhancing the versatility of the hotel’s offerings.
Materiality and Design Details
The design merges historical influences with modern sensibilities, creating a space that respects the environment and offers guests a unique experience in the Lisbon wine region. The choice of materials reflects a commitment to sustainability and connects to local traditions. Mass timber serves as a key structural element, aiming to minimize environmental impact. Exterior finishes include rustic natural stone, terracotta tiles, and Portuguese marble slabs. Inside, traditional ceramics and polished marble are used for flooring, reinforcing the local heritage of the area.
The central feature, the "Sobreiro," acts as both a guiding element and a representation of the cultural ties to the region. It anchors the development and emphasizes a deep connection to the history and natural beauty that surrounds the vineyard.





















































