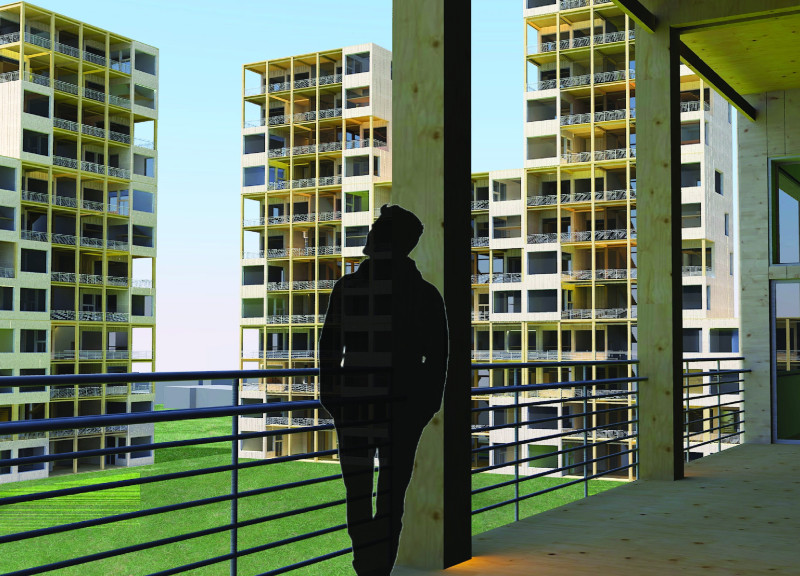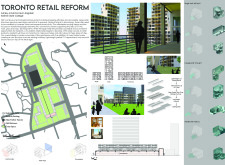5 key facts about this project
The "Toronto Retail Reform" project, developed by Ashley Arnold and Kevin Sagalski from Keene State College, aims to address the changing role of large retail sites in urban areas. Located in Toronto, the goal is to convert these underused retail spaces into multifunctional community centers that combine living, working, and shopping. This design promotes a lifestyle where accessibility and convenience are key, creating a strong connection between people and their environment.
Structural Adaptations
The design features mass timber trusses, which provide a sturdy framework to support the existing retail structure while also adding an aesthetic quality. This choice reflects a focus on building sustainably, as timber is a renewable resource. The trusses allow for innovative changes to the retail spaces, greatly enhancing their functionality and community appeal.
Residential Integration
Alongside the retail transformation, lightweight prefabricated Cross-Laminated Timber (CLT) apartment units are integrated into the project. These units are placed around and above the retail sections, catering to a range of housing needs. By offering different unit sizes for individuals, couples, and families, the project encourages a sense of community among residents, making the space more inclusive.
Community-Centric Design
The design emphasizes pedestrian movement and social interaction through well-planned pathways and green areas. These features are aimed at creating a welcoming atmosphere where people can connect with each other and their surroundings. The combination of leisure spaces and retail options encourages more foot traffic and contributes to a lively neighborhood.
The project also includes communal areas that serve as gathering spots, fostering interaction among residents while blending living spaces with retail activities. These thoughtful design choices enhance daily life and create opportunities for community engagement.



















































