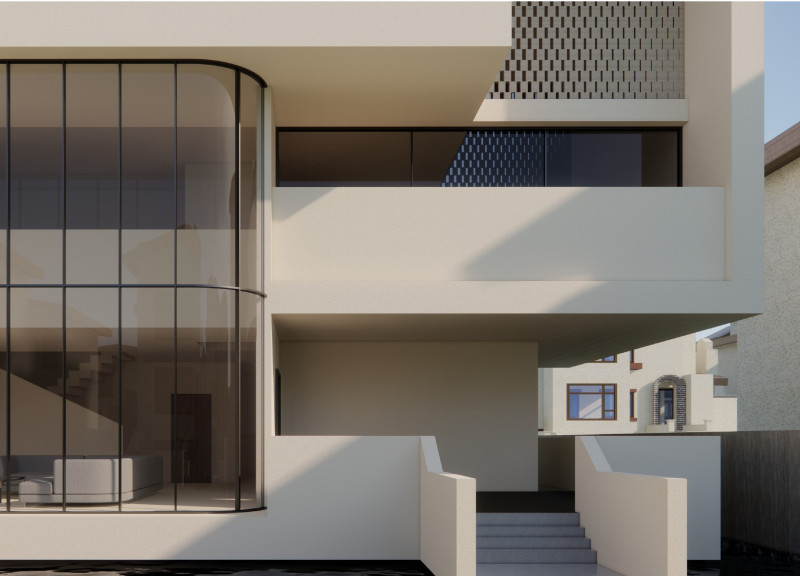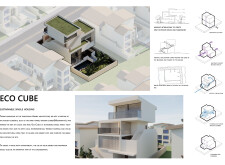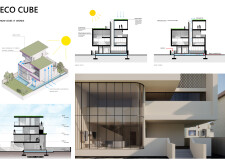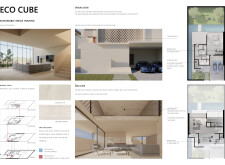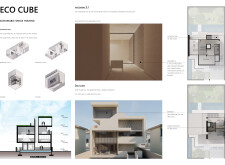5 key facts about this project
### Overview
The Eco Cube is located within a community-focused environment, emphasizing sustainable living through a design that integrates traditional Arabic architectural elements with contemporary innovations. The building aims to create a living space that fosters connections with both nature and the community, while offering low-energy-cost solutions for residents.
### Spatial Organization and User Interaction
The spatial design of the Eco Cube is strategically organized to balance privacy and communal engagement. Divided into distinct volumes, the layout incorporates semi-outdoor spaces and mezzanines that encourage interaction with the surroundings while offering personal retreats. Each level is designed for accessibility, with vertical circulation enhancing movement throughout the structure.
The ground floor includes utility spaces such as a garage and an entrance, while the second floor features living areas with large windows that facilitate natural light. Additional private bedrooms and a shared bathroom occupy the third floor, providing expansive views of the landscape. Mezzanine levels serve as versatile areas for both communal gatherings and utility functions, maintaining an integrated flow within the home.
### Material Selection and Environmental Strategy
The material choices reflect a dedication to sustainability and local resource use. Limestone clay is employed for its insulating properties, while travertine marble provides durability for flooring and surfaces. The masonry used in the mashrabiyya not only contributes to aesthetic detailing but also serves a functional purpose by providing shade and air circulation. Additionally, large glass windows optimize natural light, reducing reliance on artificial illumination.
Innovative strategies are embedded in the design to enhance energy efficiency. A wind tower facilitates natural ventilation, while integrated water features assist in temperature regulation. Solar panels on the roof contribute to the building's energy needs, and a green roof promotes insulation and biodiversity, aligning with the project's commitment to environmental stewardship.
These elements, combined with the modular nature of the design catering to future expansion, underscore a thoughtful approach to residential architecture that respects cultural heritage while addressing contemporary sustainability challenges.


