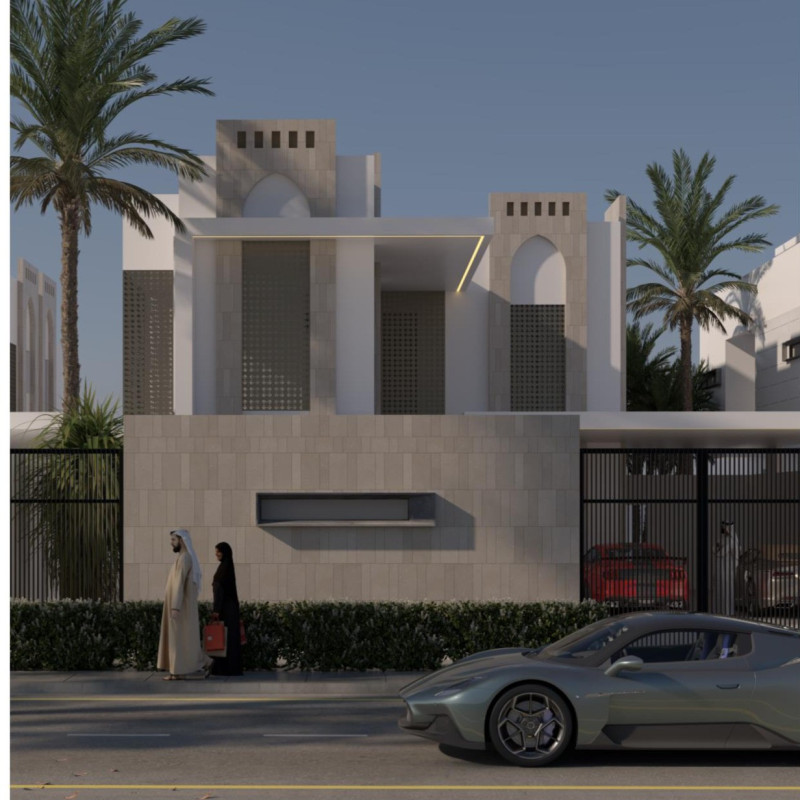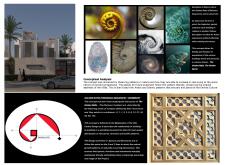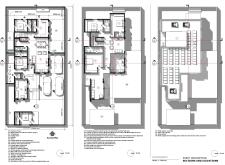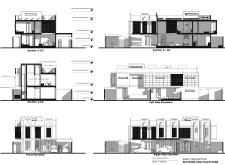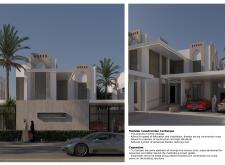5 key facts about this project
### Overview
Located in the Emirati region, the architectural design draws inspiration from both modern practices and traditional aesthetics, emphasizing a balanced integration of innovation and cultural values. By utilizing natural patterns, specifically the Golden Ratio and Fibonacci sequence, the design achieves harmony and promotes a sense of growth. This approach allows the structure to accommodate future expansions while maintaining the integrity of existing frameworks, ensuring that the project remains adaptable over time.
### Spatial Strategy and Composition
The layout prioritizes fluidity among functional areas, including living rooms, kitchens, and private quarters, facilitating accessibility and interaction. Communal spaces are intentionally designed to encourage family gatherings, reflecting social traditions within Emirati culture. The façade incorporates geometric patterns alongside modern forms, enhancing visual interest while ensuring privacy through traditional mashrabiya screen panels, which also aid in natural ventilation and light filtration. Sections and elevations reveal a careful consideration of hierarchy and proportion, with strategically placed openings optimizing natural light and thermal comfort.
### Material Selection and Sustainability
A diverse array of materials is employed to balance structural integrity with aesthetic appeal. Concrete serves as the primary structural component, allowing for intricate designs, while masonry is chosen for its thermal efficiency and connection to local architectural heritage. Glass elements are strategically used to foster a dialogue with the landscape, enhancing visual continuity with the outdoors. Metal features in the mashrabiya and design details introduce a contemporary contrast to the more traditional materials.
Sustainability is prioritized through the incorporation of modular construction techniques, reducing waste and facilitating efficient assembly. Future expansions are pre-planned, with concealed zones integrated into the design to ensure a cohesive appearance. Additionally, resource management systems, including wind catchers, water harvesting, and solar water heaters, are embedded to address the energy and water demands typical in desert environments, thereby minimizing the ecological impact of the building.


