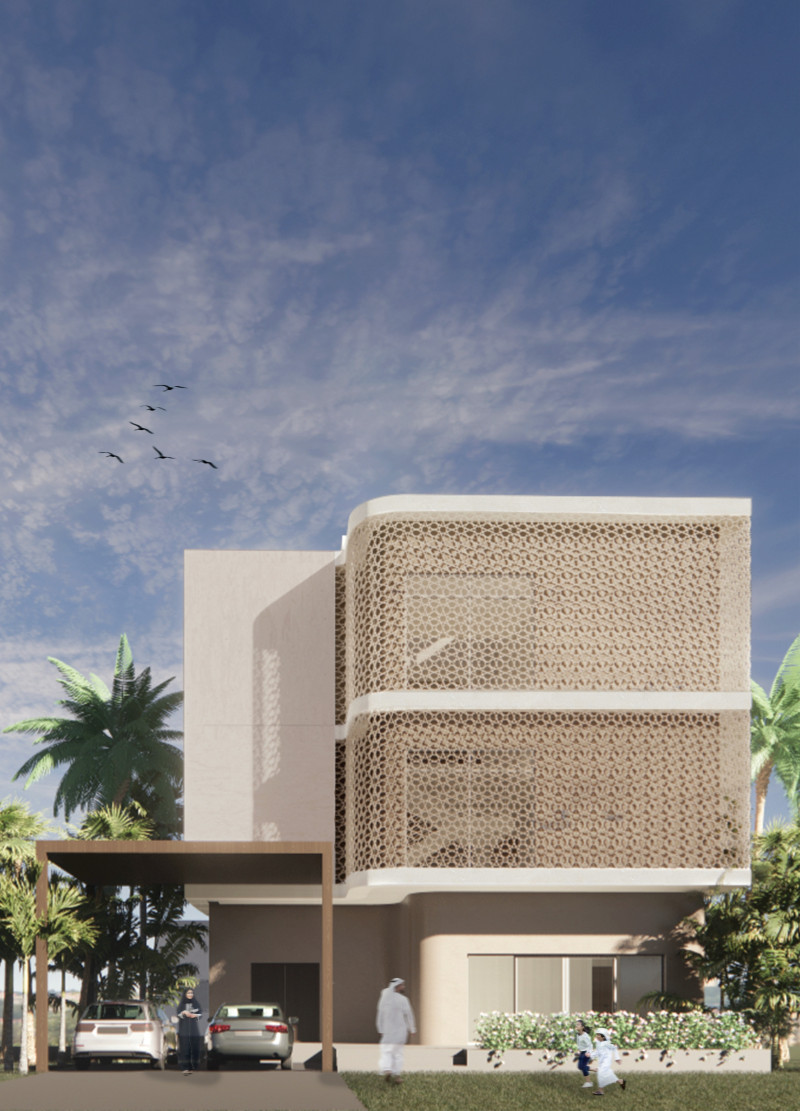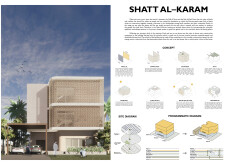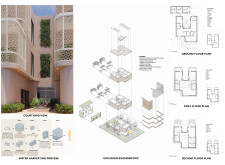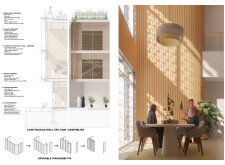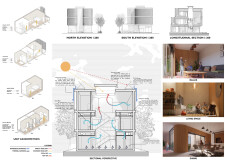5 key facts about this project
### Overview
Located in Dubai, the Shatt Al-Karam project exemplifies a carefully considered interaction between traditional architectural elements and contemporary design practices. The site, historically significant as a port city, has evolved into a modern urban landscape, influencing the project’s intent to honor cultural heritage while promoting sustainability and community living.
### Spatial Organization and Community Integration
The design strategically centers around a communal courtyard, enhancing natural ventilation and fostering social interactions. It emphasizes the importance of family relationships by creating flexible, multi-functional spaces that accommodate both private life and communal gatherings. Areas such as the Majlis are purposefully arranged to reinforce connections among inhabitants while maintaining personal privacy. Additionally, the use of geometric forms aids in creating an inviting environment conducive to effective social engagement.
### Material Selection and Environmental Responsiveness
The façade features a combination of composite concrete panels and mashrabiyya elements, merging aesthetic appeal with functional requirements, such as climate control and privacy. Interior finishes include natural materials that enhance comfort and warmth, while elements like wooden accents contribute to a welcoming atmosphere. Environmental strategies include solar shading devices and a rainwater harvesting system, which collectively promote sustainability. The photovoltaic cell installation ensures energy efficiency and demonstrates a commitment to reducing the building’s ecological footprint, underscoring a proactive approach to design within Dubai’s challenging climatic context.


