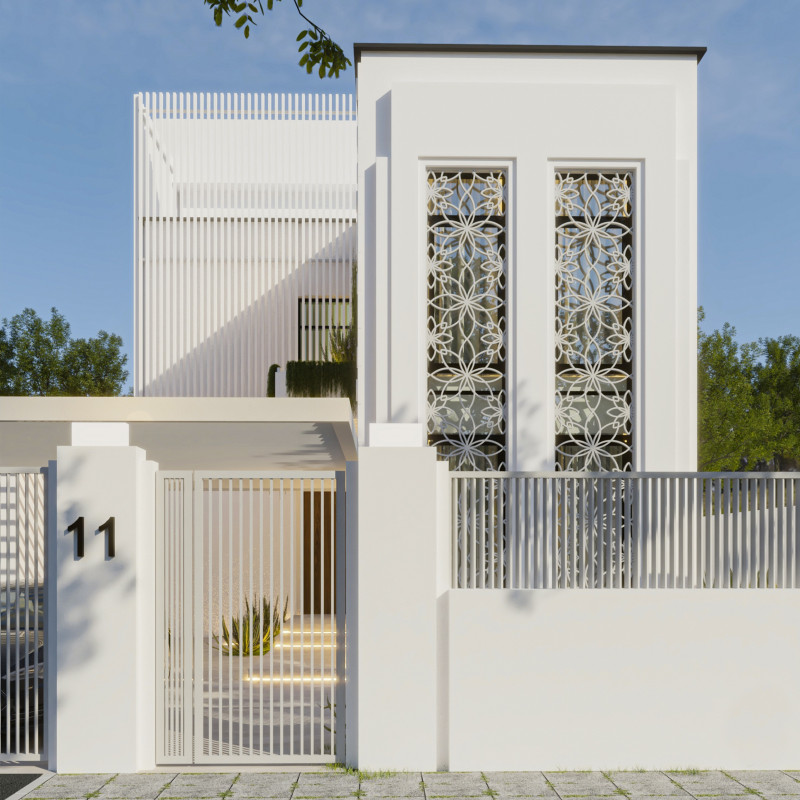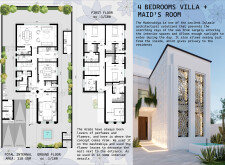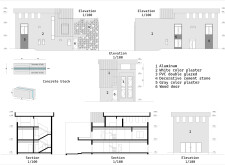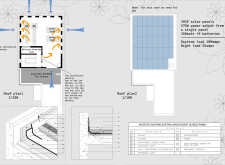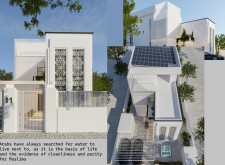5 key facts about this project
## Project Overview
The design features a four-bedroom villa, complemented by a maid's room, situated in a context influenced by historical Arab architectural traditions. The intent is to merge modern living requirements with cultural authenticity, drawing inspiration from traditional elements such as the mashrabiyya—a window structure designed to facilitate airflow and natural light while ensuring privacy. This approach fosters a connection to the region's architectural heritage while catering to contemporary lifestyle needs.
## Spatial Organization
The layout encompasses an internal area of **318 square meters**, effectively organized across two primary levels. The ground floor includes interconnected family living and dining areas that encourage social interaction, a functional kitchen, a private maid's room, and a formal living area that provides a retreat. Additionally, convenience is prioritized with public spaces like a powder room and garage. The first floor is dedicated to four spacious bedrooms that promote comfort, alongside a versatile office room suitable for work-from-home arrangements. This spatial strategy enhances functional efficiency and supports the overall living experience by integrating diverse uses within the home.
## Materiality and Sustainability
The villa’s material palette melds modern and traditional elements to enrich both visual and functional qualities. Key materials include durable aluminum window frames, PVC double glazing for thermal and acoustic insulation, and various plaster finishes that create a clean aesthetic while reflecting light. Innovative decorative cement stone accents offer texture, particularly on the façade. Sustainability is a notable focus, with strategic window placements and orientation that optimize passive cooling and natural ventilation, thereby reducing dependency on artificial climate control systems. The inclusion of 39 solar panels on the roof further emphasizes the commitment to renewable energy and energy efficiency, positioning the villa as a forward-thinking residential dwelling.


