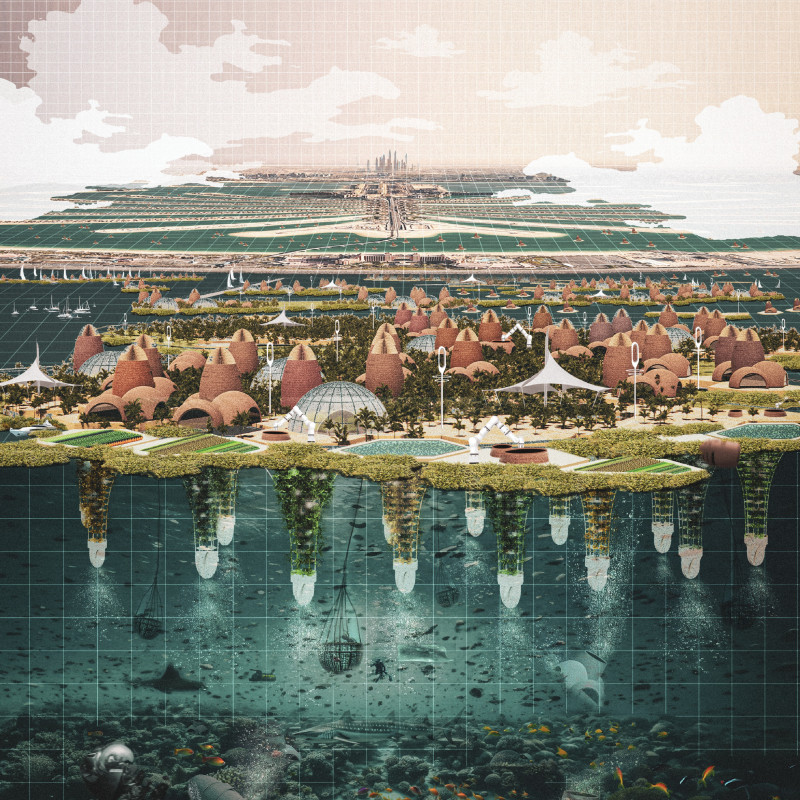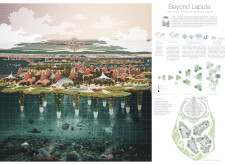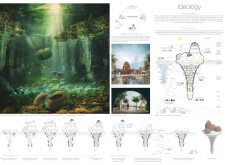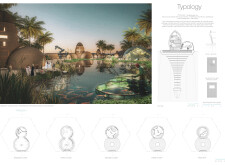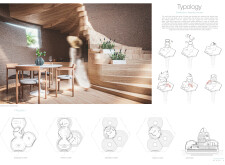5 key facts about this project
### Overview
Located in the context of rising sea levels, the design for Beyond Laputa envisions a floating community that addresses the challenges faced by coastal cities like Dubai. The project seeks to redefine urban living by creating structures that integrate ecological considerations with innovative design principles. Inspired by Jonathan Swift's fictional island in "Gulliver's Travels," the approach emphasizes resilience, sustainability, and a harmonious relationship between architecture and nature.
### Spatial Strategy and Community Integration
Beyond Laputa features an innovative spatial strategy that prioritizes flexible living arrangements while promoting communal interaction. The design incorporates organic, rounded forms that are reminiscent of natural elements, fostering a sense of fluidity within the environment. Hexagonal configurations facilitate communal spaces that encourage social engagement, while also allowing for privacy among residents.
The layout of the community is structured to promote stewardship and collaboration, enhancing social cohesion among inhabitants. By integrating shared spaces, the project underscores the importance of collective responsibility in environmental preservation, creating a living experience that is both interactive and inclusive.
### Materiality and Sustainability
The material palette of Beyond Laputa reflects a commitment to sustainability and ecological conformity. Structures utilize locally sourced materials, such as clay and natural fibers, which minimize the environmental impact associated with construction. Additionally, the incorporation of recycled polymers and bio-materials enhances resilience against erosion and flooding, ensuring lasting durability.
Energy efficiency is a key aspect of the design; photovoltaic panels and wind turbines are integrated to support self-sustainability, reducing reliance on conventional power sources. The project also incorporates advanced technologies, such as aquaponics and vertical farming systems, aimed at fostering local food production and promoting a culture of sustainability. In addition, underwater features encourage marine biodiversity, creating an ecosystem that supports both human habitation and aquatic life.


