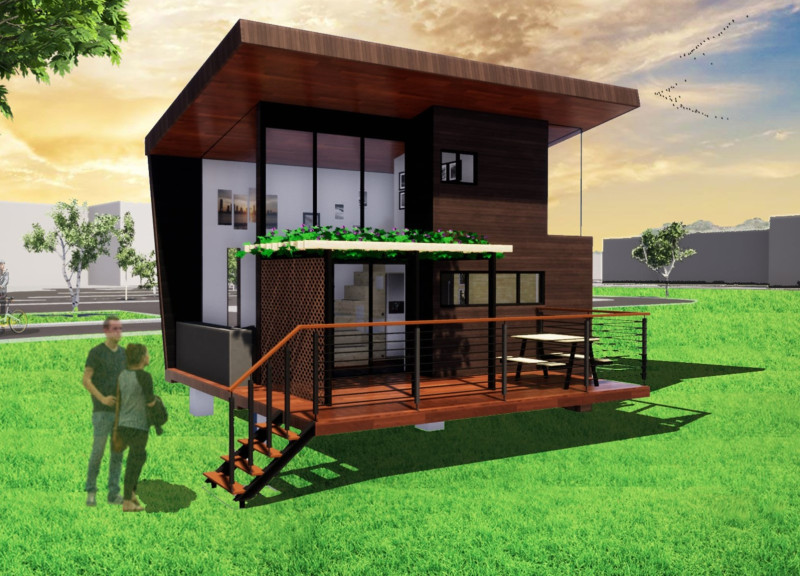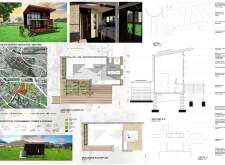5 key facts about this project
The design responds to contemporary living needs within a lively urban area. It combines various functions into one space, aiming to encourage both individual activities and community interactions. The overall concept prioritizes connectivity, as seen through the strategic placement of important features such as bus stops, social nodes, and pedestrian pathways. These elements invite users to engage with each other and their surroundings.
Design Framework
The master plan features a layout that effectively combines public and private areas. On the ground floor, different spaces are organized to include a living room, storage closet, bathroom, kitchen, and study area. This arrangement enhances movement and social interaction. The spaces work well together, creating a home that caters to daily activities and fosters collaboration among its users.
Facade Dynamics
The design includes a unique facade that plays with shapes and volumes, giving the building an interesting exterior. The forms seem to push and pull against one another, providing visual interest and architectural relief. The roof design is conventional but is designed to handle important tasks like managing rainwater and allowing for natural ventilation, making it practical and efficient.
Material and Structural Integrity
Materials chosen for the building reflect a focus on quality and durability. Laminated marine grade roof timber members are supported by timber purlins, ensuring a strong structure. Additional elements, including timber rafters and hardwood plywood ceiling boards, enhance the aesthetic of the interiors while maintaining structural strength. This thoughtful selection demonstrates a connection between appearance and function.
Infrastructure Considerations
Practical infrastructure elements are carefully integrated into the design. A cold rolled steel box channel is used to house piping that connects essential systems, such as the Jojo tank and geyser. This reflects an understanding of modern living requirements, blending function with clear architectural intention.
The inclusion of chemically strengthened glass framed in matte black serves both aesthetic and performance needs. It provides durability and boosts energy efficiency throughout the building, reflecting a commitment to quality in every design detail.




















































