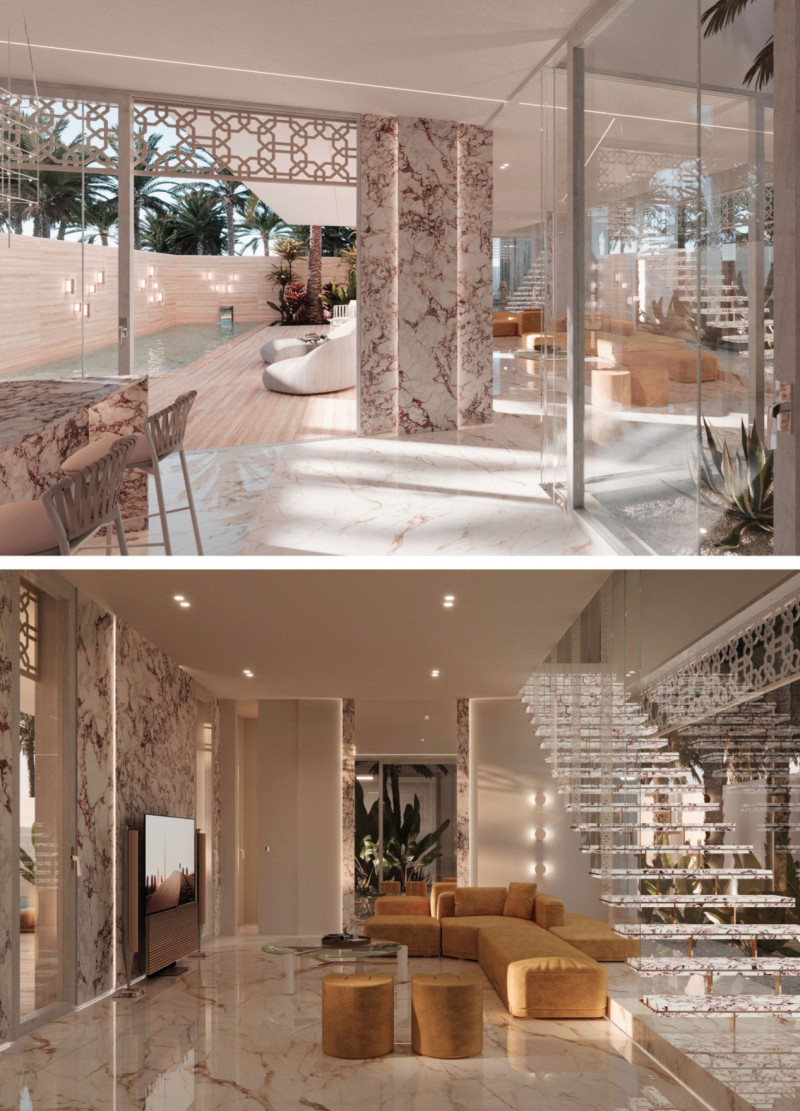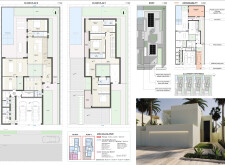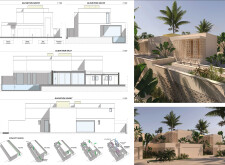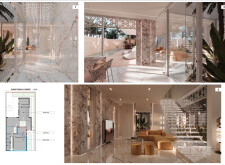5 key facts about this project
### Project Overview
The design is situated in a region characterized by warm and humid climatic conditions, likely influenced by coastal or subtropical environments. Reflecting both contemporary living and cultural aesthetics, the project integrates traditional architectural principles with modern needs, focusing on a balance of form and function.
### Spatial Strategy and User Experience
The layout prioritizes openness and connectivity with nature, facilitating an interactive living environment. Ground-level social spaces are designed to flow into outdoor areas, featuring large windows for natural light and cross-ventilation. The organization of the space is segmented into distinct zones: private quarters, guest areas, and service functions, enhancing accessibility and ease of movement. This zoning is further complemented by an elevation strategy that maintains privacy while offering views of the surrounding landscape.
#### Materiality and Sustainability
The project's material palette plays a crucial role in defining its aesthetic and functional qualities. Reinforced concrete offers structural stability, while marble interiors provide an elegant finish. The extensive use of glass enhances transparency and fosters a visual connection with the outdoors. Aluminum frames with triple glazing maximize thermal efficiency. Additionally, traditional Mashrabiya screens serve both functional and cultural roles, offering shade while paying homage to architectural heritage.
Sustainability is addressed through the implementation of a rooftop photovoltaic system for solar energy collection and a rainwater harvesting strategy. Passive cooling techniques utilizing natural materials further underscore the commitment to environmental stewardship, ensuring the design remains responsive to ecological considerations.






















































