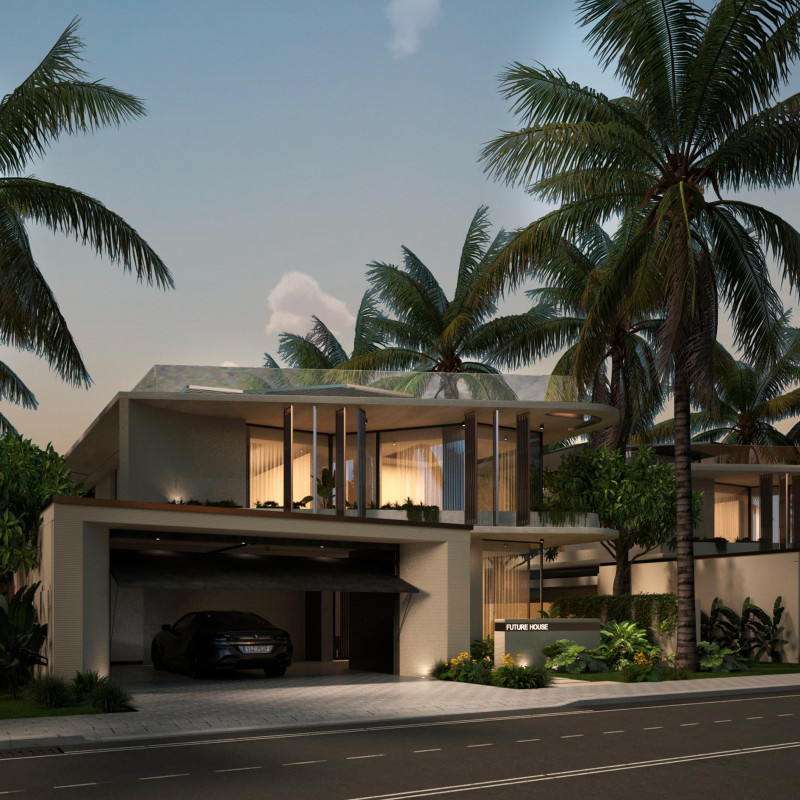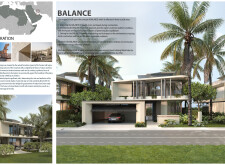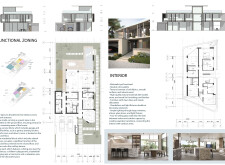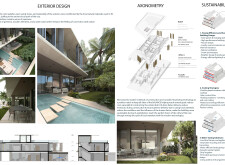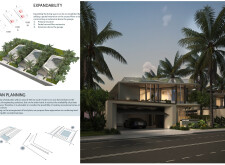5 key facts about this project
### Overview
The "Balance" villa is located in the Persian Gulf region and is designed as a response to the challenges of quality, cost, and speed in construction. The intent is to create a residential space that harmonizes with the natural environment while offering modern amenities. The project prioritizes sustainability and community interaction, facilitating a balanced coexistence between built and natural spaces.
### Spatial Strategy
The villa features a thoughtfully crafted layout divided into five distinct zones: a welcoming front entrance, a Majlis for guest gatherings that ensures privacy, a service block for operational needs, a residential block with private living areas designed for optimal natural lighting, and multifunctional outdoor spaces promoting leisure activities. This strategic zoning maximizes functionality while allowing for personal and communal interaction among residents, thereby reinforcing a sense of community within a private setting.
### Materiality and Sustainability
The selection of materials plays a crucial role in the villa’s design. A combination of high-quality marble, natural stone, wood, and advanced 3D-printed elements emphasizes a connection to the environment. The exterior features an earthy color palette and large floor-to-ceiling windows that enhance natural light flow, creating a dialogue between indoor and outdoor spaces.
Sustainability is a core consideration, with strategies such as energy-efficient systems integrating solar panels, high-performance glazing, and passive ventilation addressing the local climate's challenges. Water conservation is achieved through low-flow fixtures and rainwater harvesting systems, showcasing a commitment to responsible resource use while reinforcing the villa's ecological presence within the community.


