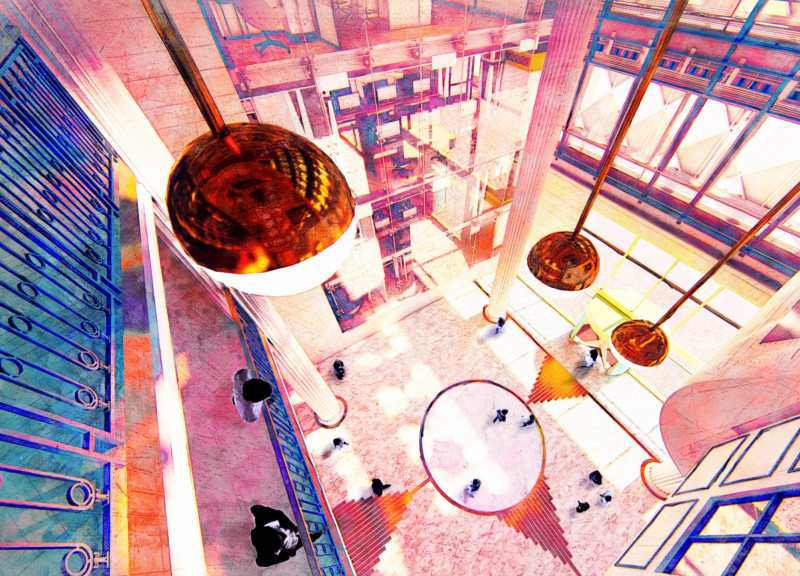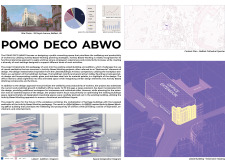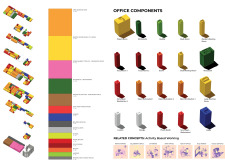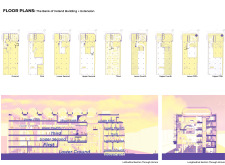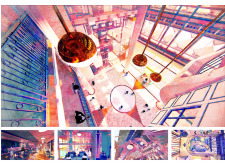5 key facts about this project
## Overview
Located at 92 Royal Avenue in Belfast, the POMO DECO ABWO project presents a contemporary coworking space designed to address the evolving needs of a diverse workforce. Utilizing Activity Based Working (ABW) principles, the design focuses on enhancing user wellbeing and productivity by offering a range of adaptable work environments within the context of an existing Art Deco structure.
## Architectural Inspiration
### Historical and Modern Synthesis
The design draws from the geometric forms and vibrant details typical of Art Deco architecture, ensuring that historical elements are honored while still catering to modern functional requirements. The project harmonizes these influences by employing spatial strategies that facilitate various work styles, thereby creating a workspace that reflects both its heritage and contemporary demands.
## Materiality
### Strategic Material Selection
A careful selection of materials underpins the design, featuring durable marble that adds sophistication, extensive glass to maximize natural light, and stainless steel for structural elements. These choices not only contribute to a pleasing aesthetic but also enhance the overall functionality of the workspace, supporting an efficient layout that resonates with the Art Deco theme.
## Interior Layout
### Versatile Work Environments
The interior layout comprises approximately 40 coworking spaces, each tailored to accommodate different working styles. Key features include:
- **Open Workstations**: Designed for collaboration and idea exchange.
- **Focus Rooms**: Providing quiet areas for concentrated tasks.
- **Meeting Rooms**: Varied in size, facilitating team discussions.
- **Informal Areas**: Lobbies and cafés promote social interactions, contributing to a balanced work-life dynamic.
### Vertical Integration
The design employs a multi-level configuration, sharing amenities across floors to foster interaction and a sense of community among users. A prominent atrium at the project's center serves to visually merge historical and modern architectural elements while enhancing user experience.
## Design Outcomes
### Enhancing Wellbeing and Productivity
Natural light is maximized through the extensive use of glass, supporting mental wellbeing and contributing to a positive work atmosphere. The flexible layout allows users to select work environments that best suit their needs, accommodating both collaborative and focused activities.
### Heritage Preservation and Urban Renewal
The project also addresses the challenge of preserving cultural heritage while accommodating contemporary needs. By reinvigorating the architectural narrative of Belfast, it contributes to the ongoing dialogue between historical preservation and urban development.
## Unique Aspects
1. **Cultural Integration**: The melding of historical Art Deco with contemporary design showcases the building's evolution, reflecting its past while addressing future needs.
2. **Responsive Environments**: The design includes a variety of interactive spaces, offering tailored settings for a range of user preferences and requirements.
3. **Sustainable Practices**: Emphasizing the re-utilization of existing structures, the project highlights a commitment to sustainability in architecture, influencing broader urban development strategies.


