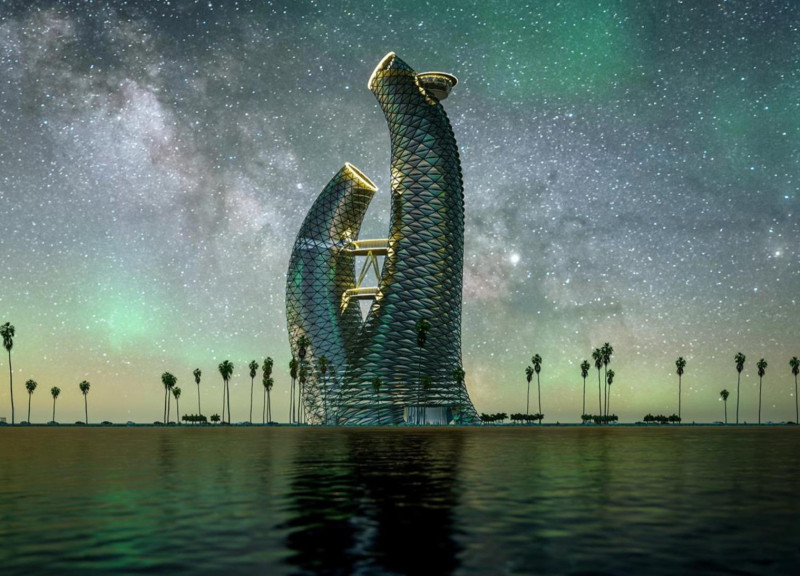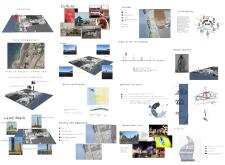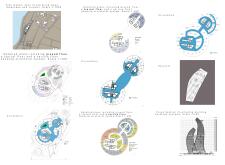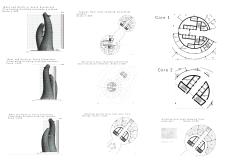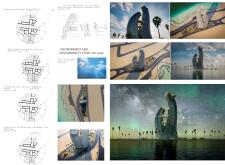5 key facts about this project
The design located in Jeddah reflects a comprehensive approach to urban development, set within a context that resonates with cultural significance. Covering an area of 10,400 sqm, the site connects to important landmarks such as the Golden Tower, Abraj AlFarsi, AIMasarrat Tower, and Radisson Blu. The focus is on sustainability and creating spaces that meet the needs of diverse users, including students, employees, and tourists. The design promotes both community interaction and easy access, merging practical use with artistic considerations.
Sustainability and Environmental Considerations
The project embraces sustainability as a core principle, aiming to balance current demands for housing and workspaces with the needs of future generations. Local climate conditions are a significant influence, with summer humidity reaching 60% and prevailing winds coming from the west. These factors shape the orientation and layout of the buildings, enhancing comfort for those who occupy the space. The design seeks to blend seamlessly with its surroundings while supporting environmental goals.
User-Centric Design Approach
Engagement with various user groups is another central theme. The layout allows for easy movement, with entry points positioned along O Corniche Rd, Prince Faisal Bin Fahd Rd, and King Abdulaziz Rd. Such thoughtful planning enhances connections among the different areas, encouraging social interaction. The design fosters an inviting atmosphere for everyone, creating a sense of community within the urban landscape.
Integrating Cultural Identity
The waterfront area has been developed into a focal point for culture, supporting Jeddah's local identity and its growing role as a tourist destination. This part of the design serves not only as a space for recreation but also as a venue for community gatherings. Close proximity to educational institutions adds to the vibrancy, blending informal and formal spaces within the environment.
Material Considerations
Regarding materials, the project uses marble tile for flooring, which offers both durability and elegance. Normal glass and bio-clean glass are applied in the facades, allowing natural light while minimizing maintenance. These material choices enhance the overall design and contribute to the building's practical and aesthetic qualities.
A central gathering area is integrated into the design, characterized by landscaped spaces and pathways. This arrangement encourages movement and interaction, emphasizing the commitment to community engagement within a sustainable environment. The design reflects both functionality and a sense of place, allowing for diverse activities and social connections.


