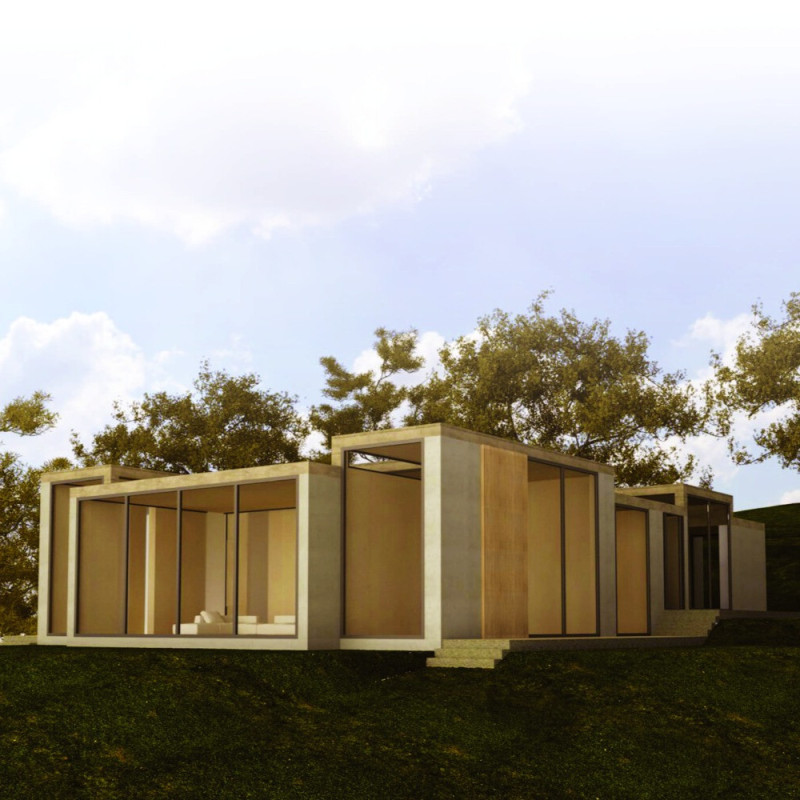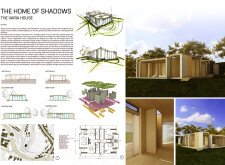5 key facts about this project
**Project Overview**
The Varia House is located on a sloping site, designed to accommodate the needs of a young couple while prioritizing the optimization of natural light. The architectural intent centers on creating a living environment that enhances daily experiences through careful spatial organization and light integration. The geometric simplicity of rectangular forms serves as the foundation for the arrangement of interconnected spaces, fostering an introspective relationship with both light and shadows on the site.
**Spatial Organization and Layout**
The Varia House features a central hub that connects large open areas, including the main living spaces such as the kitchen and dining room, maximizing daylight exposure through strategic skylights and expansive windows. Adjacent to this central area, more private zones like bedrooms and a study offer flexible layouts, allowing for both openness and privacy as needed. The design incorporates large sliding doors to integrate outdoor spaces seamlessly, enhancing the flow between indoor and outdoor living.
**Material Selection and Light Management**
A minimalist approach characterizes the material choices in Varia House, emphasizing a connection to natural light. Reinforced concrete forms the structural basis, complemented by extensive use of glass for transparency and openness. Wood elements provide warmth, while aluminum frames contribute to a lightweight aesthetic. The careful placement of windows and skylights not only maximizes daylight but also offers prioritized views that align with the sun's orientation. Architectural elements designed to manage shadow enhance the living spaces' atmosphere, creating a dynamic interplay between light and shadow throughout the interior.




















































