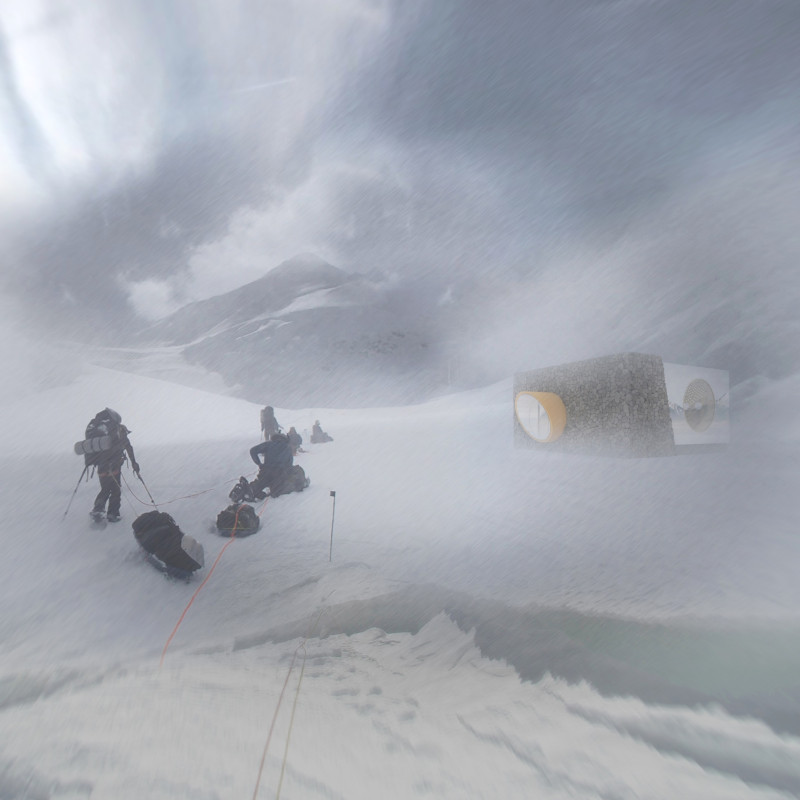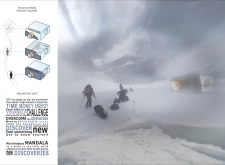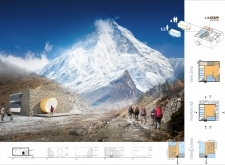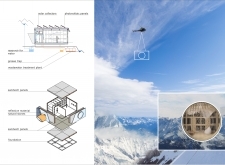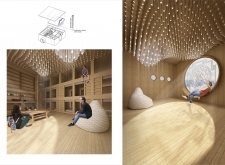5 key facts about this project
### Project Overview
The Mountain Hut is situated in an elevated region of Nepal, intended to accommodate trekkers and climbers navigating the expansive and rugged mountain ranges. This structure provides essential shelter while prioritizing an immersive experience in nature, guided by a design philosophy that emphasizes introspection and personal discovery. Drawing upon cultural motifs, the design facilitates a connection between users and their surroundings, enriching their journey through the landscape.
### Spatial Organization
The layout of the Mountain Hut is strategically crafted to maximize both functionality and user experience. It is divided into specific areas tailored for different purposes:
- **Living Quarters**: These spaces are designed for the comfort of trekkers, featuring cozy seating and storage solutions for climbing gear, allowing occupants to recover after their expeditions.
- **Staff Areas**: Designed as a base for operational staff, these areas ensure that efficient support services are readily available for guests.
- **Common Areas**: Focused on fostering community interaction, these spaces serve as venues for social engagement and shared culinary experiences, strengthening the communal atmosphere among climbers.
Thoughtful arrangement of windows and openings offers panoramic views of the surrounding peaks, reinforcing the connection to nature while promoting tranquility within the hut.
### Materiality and Sustainability
Materials used in the construction of the Mountain Hut have been carefully selected for their environmental and structural properties:
1. **Natural Stones**: Employed for the primary facade, these materials integrate the structure into the landscape while providing thermal stability in various weather conditions.
2. **Sandwich Panels**: These composites enhance insulation, maintaining warmth within the facility without compromising aesthetic appeal.
3. **Photovoltaic Panels**: Installed on the roof, these solar energy systems support the goal of self-sufficiency and align with sustainable practices.
4. **Wood**: Utilized extensively in interior spaces, wood adds warmth and comfort, balancing the rugged exterior with a homely ambiance.
5. **Reflective Materials**: Strategically placed, these elements enhance natural lighting, creating a bright and inviting environment.
6. **Water Management Systems**: Including reservoirs and treatment facilities for wastewater, these features reflect a commitment to ecological balance and responsible resource management.


