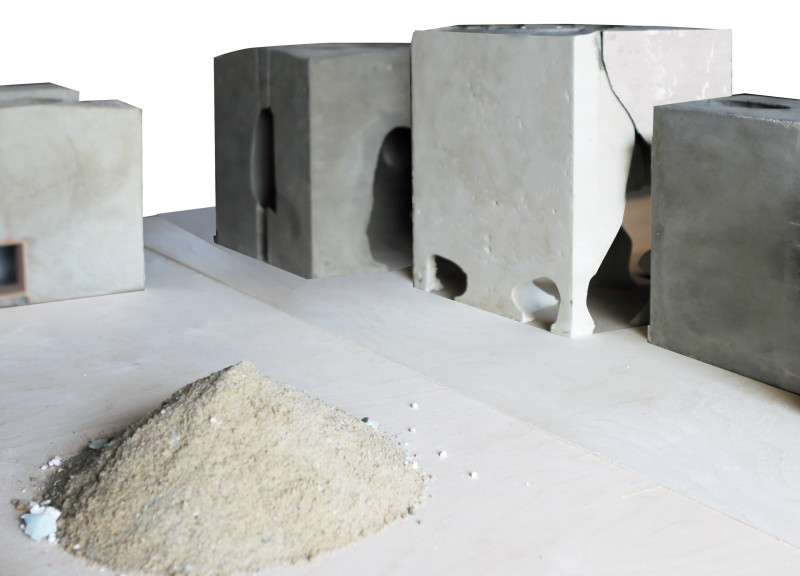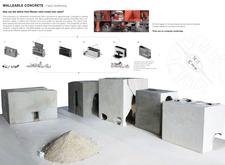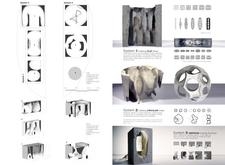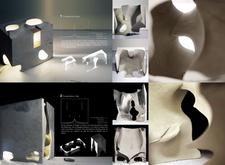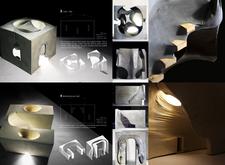5 key facts about this project
### Overview
The project "Malleable Concrete / Fabric Scaffolding" explores innovative construction methods by re-evaluating the use of fabric forms in concrete casting. Situated in a context that incorporates recycled materials from Roman ruins, the design seeks to integrate contemporary architectural practices with historical resources. The aim is to foster new architectural forms that respond to modern needs while honoring the past material culture.
### Spatial Strategy and Fabric Integration
The design employs an advanced spatial strategy that utilizes lightweight, flexible fabric formwork to create volumetric spaces. Three distinct methods are applied: inflating flat sheets to generate dynamic interiors, utilizing circular sheets to introduce organic shapes, and merging new fabric forms with existing structures to enhance the dialogue between old and new elements. This approach results in versatile spaces that accommodate multiple functions, including conference rooms, presentation halls, and cafes.
### Material Composition
Focusing on sustainability, the project incorporates concrete enhanced with recycled construction waste, reflecting an ongoing commitment to eco-conscious architectural practices. The use of fabric not only serves as a mold but also affects the indoor environment's texture and light quality. Specific materials include various compositions of concrete designed for structural integrity, along with a range of textiles employed for formwork. This selection demonstrates a proactive approach to integrating waste materials into new constructions, balancing durability with innovative aesthetics.
The project's framework aims to reconfigure traditional building practices by emphasizing function, adaptability, and the responsible reuse of materials, paving the way for a relevant architectural discourse in contemporary urban development.


