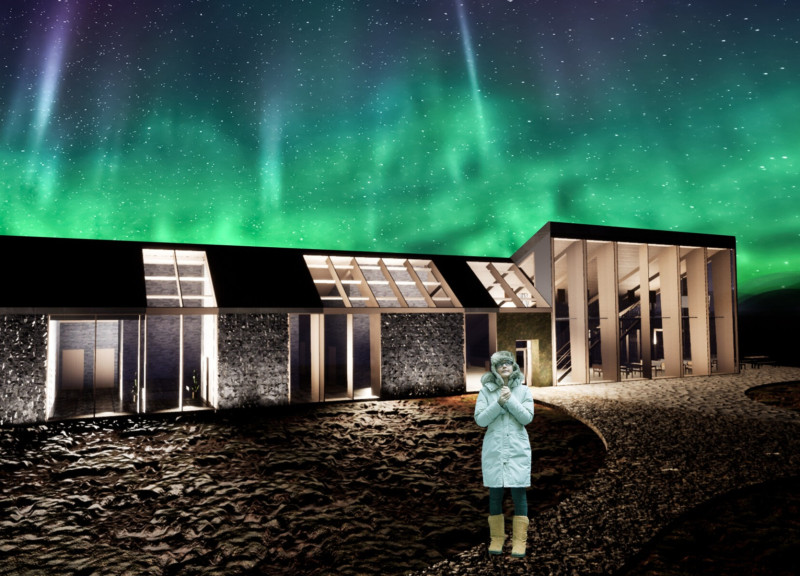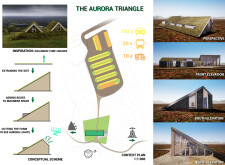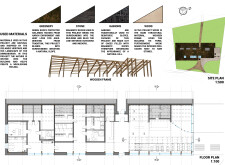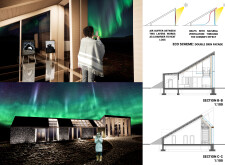5 key facts about this project
The Aurora Triangle is a design located in Dimmuborgir, Iceland. The building takes inspiration from the traditional turf houses of the region and aims to enhance the connection between its occupants and the natural surroundings. With a focus on community functions, the design includes spaces like visitor centers and communal areas where people can gather and engage with both each other and the breathtaking sights of the aurora lights.
Design Concept
The concept centers on integrating the structure with its environment. By using varied forms and shapes, the design maximizes usable space while allowing visitors to enjoy views of the auroras. The layout carefully arranges functional areas such as kitchens, playgrounds, and meeting spots, promoting interaction among users. This thoughtful organization facilitates a natural flow, encouraging people to move through and experience the space fully.
Materiality
Materials play a crucial role in this design, reflecting the local landscape and climate. Magmatic rocks are a key element, providing thermal benefits while enhancing the visual connection between the inside and outside. These rocks echo the site's geology and enrich the structure's environment. Gabions serve a practical purpose, reinforcing slopes while contributing to a more organic feel in the facade.
Sustainability Features
The design includes a unique feature that creates an air buffer between two layers of the facade. This buffer helps reduce heat loss, contributing to overall energy efficiency by promoting natural ventilation. Additionally, green roofs are incorporated, a traditional aspect of Icelandic architecture, offering insulation and improving the building's sustainability in response to local weather conditions.
Structural Framework
Wood is the primary material used for the structure itself. This choice brings a warm atmosphere to the interior, providing a contrast to the rugged exterior. Functionally, it supports the building's layout while contributing to the overall story of the space. The use of wood enhances the visitor experience, blending comfort with the more raw elements found in the rocks used in the design.
An array of green terraces extends from the roof, merging nature with the architecture and adding a layer of depth to the design. These terraces not only provide visual appeal but also encourage interaction with the surrounding landscape, emphasizing a connection to nature throughout the site.






















































