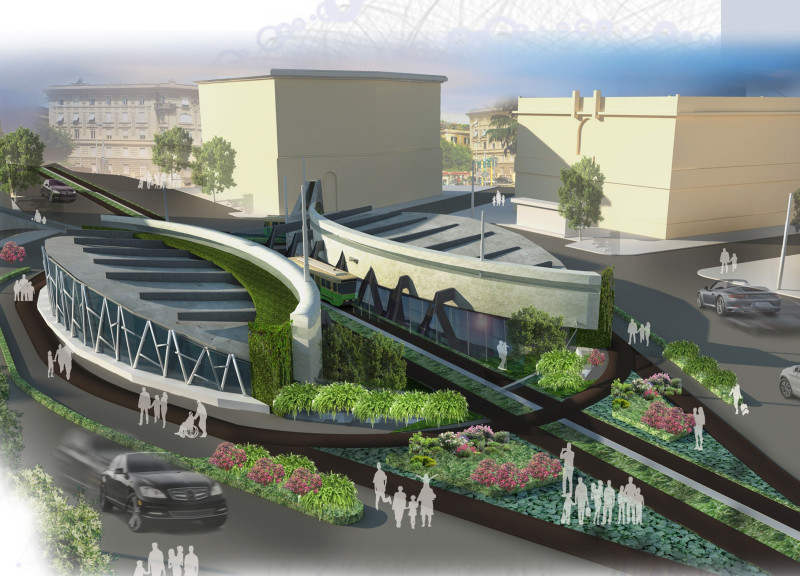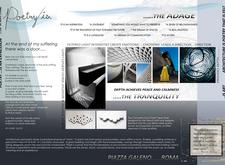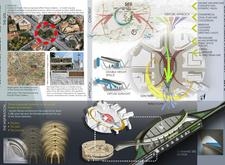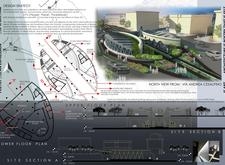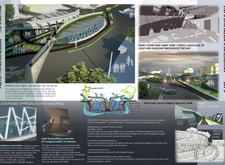5 key facts about this project
### Architectural Design Report: Poetry Hall at Piazza Galeno, Rome
The Poetry Hall, located in Piazza Galeno, Rome, serves as a multifaceted public space designed to enhance the cultural experiences of the city. By exploring the relationships between poetry and architecture, the project aims to create an environment that resonates emotionally and aesthetically with its users. The design concept emphasizes the role of architecture as a medium for communication, inviting engagement and reflection.
#### Spatial Arrangement and Functionality
The architectural layout features a symmetrical oval plan, echoing the forms of ancient Roman edifices like the Colosseum, which facilitates fluid movement throughout the space. Double-height areas promote communal interaction, allowing natural light to diffuse within and creating a welcoming atmosphere for gatherings. Strategic entry points enhance accessibility and encourage exploration, guiding visitors through a sequence of thoughtfully organized spaces that foster tranquility amidst the urban setting.
#### Materiality and Sustainability
The project employs a diverse palette of materials that reflect both contemporary innovation and traditional Roman architectural elements. Concrete serves as the primary structural material, symbolizing durability, while luminous and light-transmitting concretes are utilized to enhance interior illumination and create dynamic spatial qualities. Glass façades strengthen the connection to the surrounding environment, and green roofs contribute to ecological goals by mitigating heat islands and providing recreational space. Additionally, the integration of low-impact transportation options and greywater recovery systems underscores a commitment to sustainability within the urban fabric.
Overall, the Poetry Hall articulates a nuanced interpretation of architectural poetry, merging functionality with an emotional depth that deepens the relationship between the built environment and its users.


