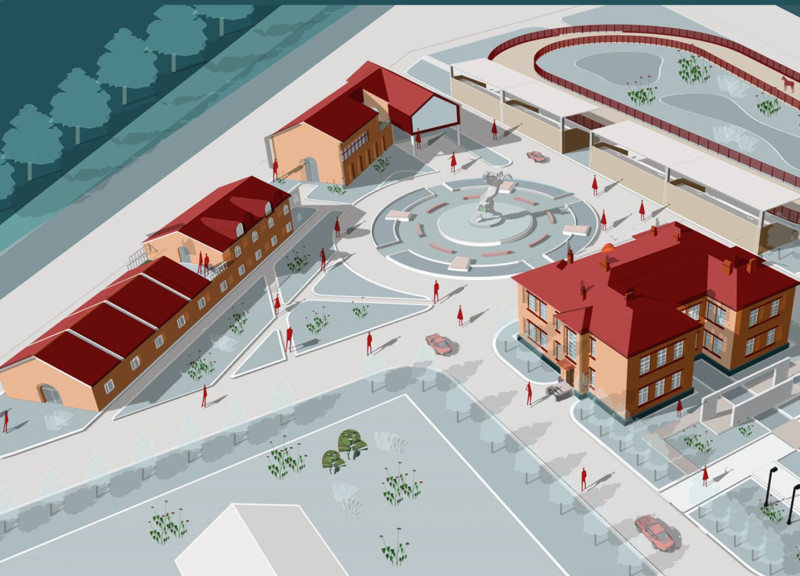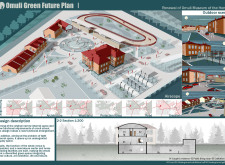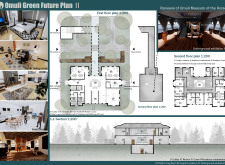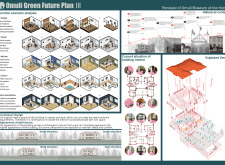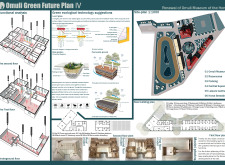5 key facts about this project
The Omuli Green Future Plan is situated in the historic former Omuli Elementary School. This building now houses the Omuli Museum of the Horse. The project aims to address the limitations of the existing structure while meeting modern community needs. The focus is on enhancing the interior layout and introducing new functional spaces to create an engaging environment for cultural and leisure activities.
Design Concept
The design is centered around maximizing the internal areas, transforming cramped spaces into a more open and adaptable environment. A significant feature is the addition of an underground display area, which increases the museum's functionality and allows for new leisure and horse breeding facilities. This integration of diverse spaces encourages visitor engagement and interaction.
Functional Layout
The first floor includes a range of essential functions. It features Couple's Housing, a Public Living Room, a Communal Kitchen, the Omuli Museum, an Artist Studio, and a Ground Exhibition Hall. The mixed-use layout supports interaction among residents and visitors, fostering a sense of community. The second floor complements this with more accommodation options and communal spaces, enriching the overall residential experience.
Sustainability Features
The project incorporates sustainable technologies to support environmental responsibility. Low-E Glass is utilized to improve heat insulation and light transmission, making the building more energy-efficient. Rain gardens are also included in the design, serving as a natural way to manage stormwater and assist in groundwater purification.
Historical Context
The site's history is significant, with the building originally constructed between 1934 and 1936. It served educational purposes until its closure in 1975. Since then, the building has undergone various changes in ownership and function. The current initiative, led by owner Eva Silderman, aims to restore and adapt the structure for modern use while honoring its past and strengthening community ties to horse culture and the arts.
The design underscores a balance between preserving the historical character of the building and accommodating contemporary needs. In doing so, it creates an enriching experience that connects cultural, educational, and recreational elements in a cohesive manner.


