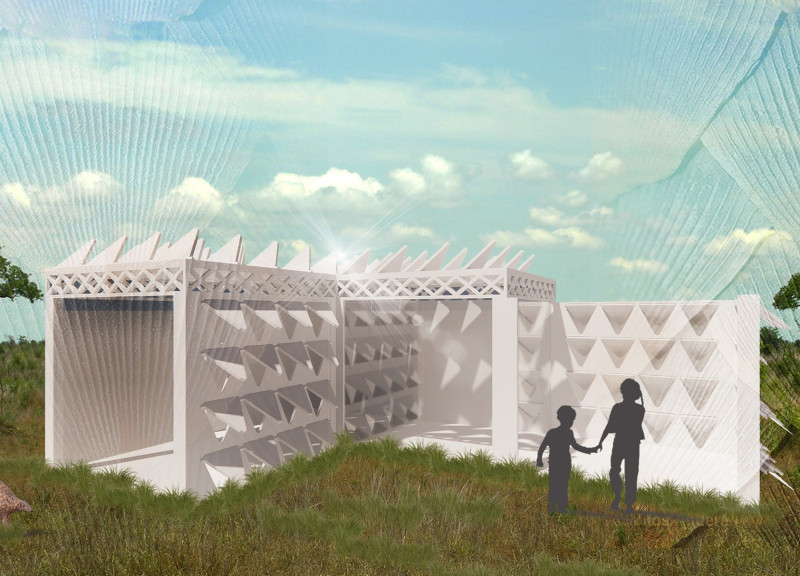5 key facts about this project
"The Pangolin - A Modular Living System" combines nature and design through a unique approach inspired by the characteristics of the pangolin. It is located in an urban area where flexible and functional living spaces are increasingly important. The concept centers around the use of movable elements that create an adaptable living environment, reflecting the protective and responsive nature of the pangolin.
Design Concept
The design highlights modularity and adaptability, featuring operable custom louvered screens that allow for various spatial configurations. These screens enable occupants to alter their surroundings based on personal preferences and daily needs. This flexibility maintains a balance between open and private spaces, addressing both social interaction and individual retreat.
Spatial Organization
The interior layout clearly defines areas for specific activities, including entering, sleeping, cleaning, living, childcare, cooking, and outdoor use. This arrangement maximizes the usability of space and promotes a natural flow for residents. It encourages both privacy and interaction, creating a comfortable environment that supports different lifestyles.
Biomimicry and Materiality
While specific materials are not extensively detailed, the design concept connects to the protective quality of keratin, similar to the scales of a pangolin. This link to nature suggests a focus on resilience and durability, which may influence future material choices to ensure lasting performance.
The operable screens play a crucial role in the overall design. They allow light to filter through while maintaining a sense of enclosure, keeping the living spaces connected to the outside. This approach fosters a relationship between the occupants and their environment, enhancing the quality of everyday life.





















































