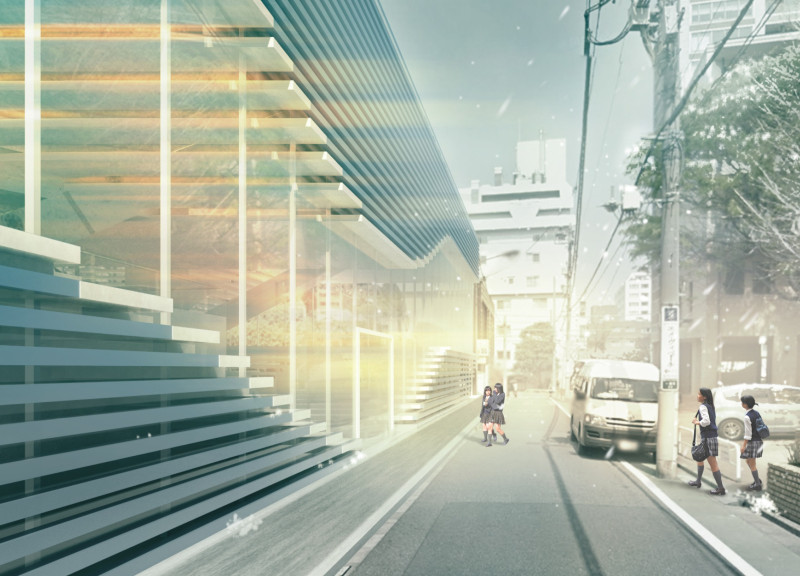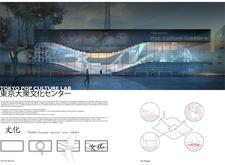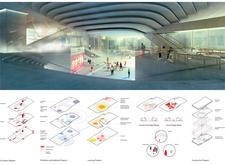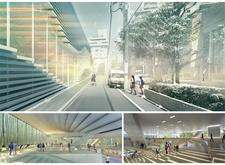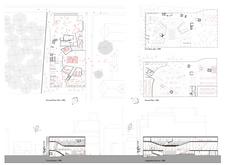5 key facts about this project
### Project Overview
The Tokyo Pop Culture Lab, located in Tokyo, Japan, serves as a cultural center dedicated to the exploration and appreciation of Japanese pop culture. The space is designed to celebrate both traditional and contemporary artistic practices. Its architectural framework intends to facilitate community engagement and foster cultural dialogue, making it a prominent destination for diverse forms of artistic expression.
### Spatial Configuration
The layout of the building emphasizes flexibility and accessibility. A grand entrance transitions visitors from street level into expansive interior spaces, enhancing connectivity with the urban environment. Various levels and open areas are strategically arranged to create a natural flow throughout the facility. Key architectural features, such as ramps and voids, support optimal circulation and interaction among visitors and resident artists. The main exhibition area is adaptable, designed to accommodate a range of activities, from installations and workshops to performances.
### Material Selection
In terms of materiality, the design integrates glass, concrete, and steel with aesthetic and functional intent. Glass enhances the façade and interior partitions, allowing natural light to permeate the building while establishing an inviting atmosphere. Concrete, chosen for its structural integrity, is utilized throughout the project to create organic forms within the interior spaces. Steel framing supports the architectural complexity of the structure. This deliberate choice of materials not only aligns with sustainable practices but also reflects the cultural narrative that the project embodies, reaffirming its role as a community-oriented space.


