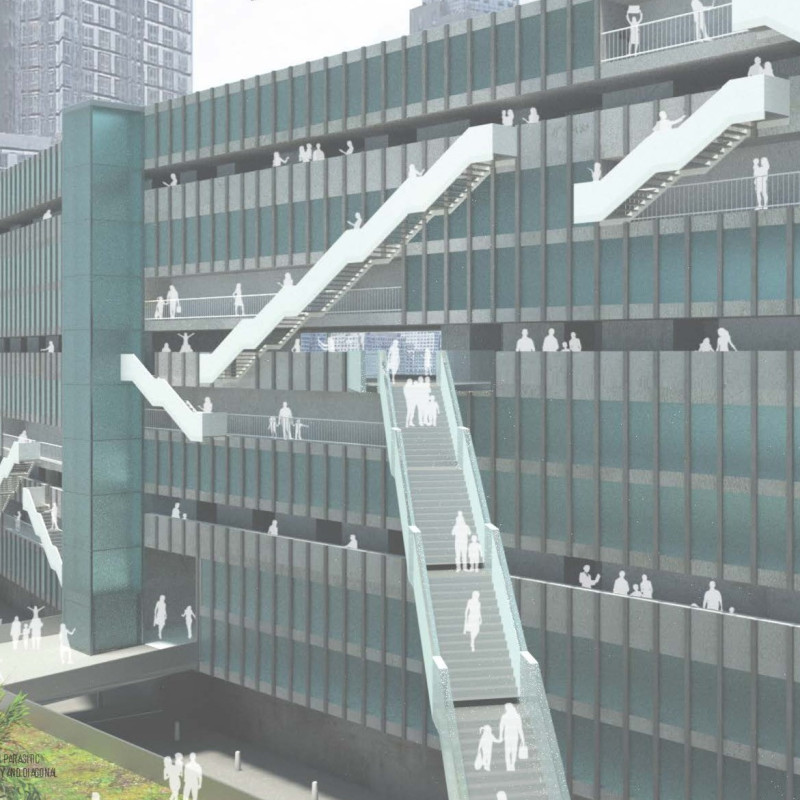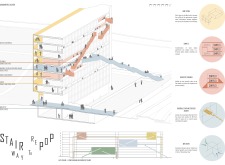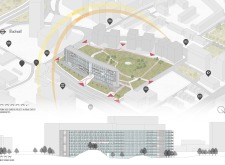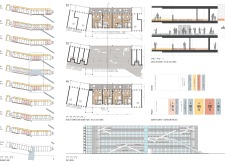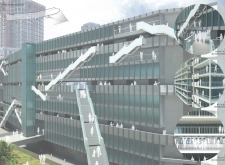5 key facts about this project
The design features a series of Duplex Apartments in an urban setting. It focuses on enhancing community interaction through thoughtful planning and arrangement of spaces. The design concept seeks to create an environment where residents can connect, fostering a sense of belonging while meeting the practical needs of modern city living.
Duplex Apartments
The residential setup includes both Duplex and Simplex Apartments, allowing for flexibility in how people choose to live. Some duplex units have been converted into simplex formats. This change helps to maximize space and meet varying needs of residents. Careful consideration has been given to how these units function within the community.
Loggia Integration
A distinctive aspect of the design is the addition of loggias along the West facade. These outdoor spaces expand the usable area of the apartments and offer opportunities for residents to spend time outside. Loggias support interactions among neighbors, fostering community ties while also enriching the building's overall aesthetic.
Vertical Connectivity
The design also incorporates parasitic stairways on the East facade, which facilitate movement between simplex units. These stairways enhance accessibility and encourage residents to engage with each other. By making it easier to navigate the building, the design promotes a sense of community and shared living.
Social Focal Point
At the heart of the design lies a diagonal stair leading to a covered square. This area connects different levels of the building and serves as a communal space for gatherings. Overlooking adjacent gardens, it invites residents to come together, creating a lively atmosphere for social interaction.
Design details highlight the carefully considered balance between private living spaces and community areas, ensuring light and flow throughout. The thoughtful integration of elements cultivates a strong sense of connection among residents while responding to the dynamics of urban life.


