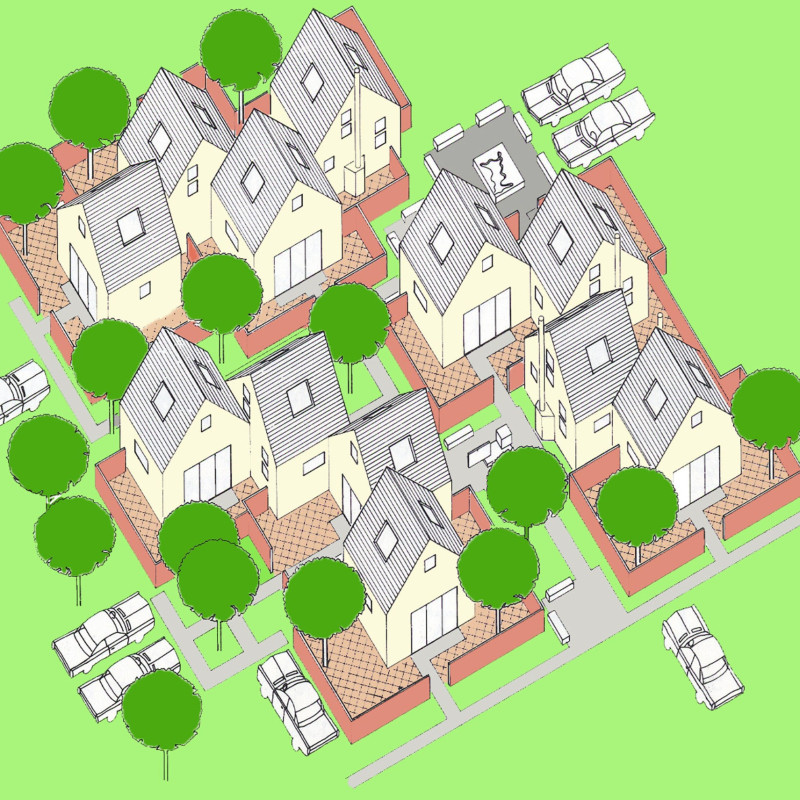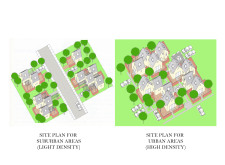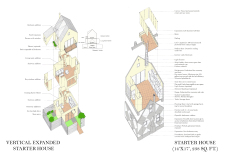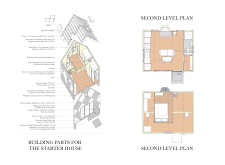5 key facts about this project
The Vertical Expanded Starter House is designed to address modern housing needs in both suburban and urban settings. It emphasizes flexibility and efficiency as key features, allowing residents to adapt the space as their lifestyles change. The design concept focuses on maximizing usable area while ensuring comfort and ease of use for families.
Layout and Functionality
The layout of the Vertical Expanded Starter House includes specific zones that cater to both privacy and socializing. It boasts expanded bedrooms and a spacious living room that encourages family interaction. The outdoor deck extends from one of the bedrooms, providing a seamless transition to the outside. This feature allows inhabitants to enjoy fresh air and sunlight without having to leave the comfort of their home.
Structural Design
Schematic Section A depicts the innovative use of space in the design. The loft area expands into a full upper floor, increasing the usable square footage. This vertical expansion provides ample room while enhancing natural light throughout the home. An open layout creates a sense of spaciousness, which is essential for a comfortable living environment.
Material Considerations
Material choices are crucial to the project's functionality and efficiency. The walls consist of 2 x 4 wood studs covered with plywood, offering strength and insulation. The roofing uses 2 x 10 joists with R-30 batt insulation, which help maintain a stable indoor climate. Interior walls are made of sheetrock, chosen for its durability, and the flooring features sheet vinyl with sponge backing for sound insulation.
Exterior Elements
The exterior design of the Vertical Expanded Starter House includes plywood siding that is finished with paint for both protection and visual appeal. A trellis above the main entrance adds a practical touch, allowing light to brighten the foyer while enhancing the overall look of the house. Such details create a clear identity for the home while meeting the residents' everyday needs.





















































