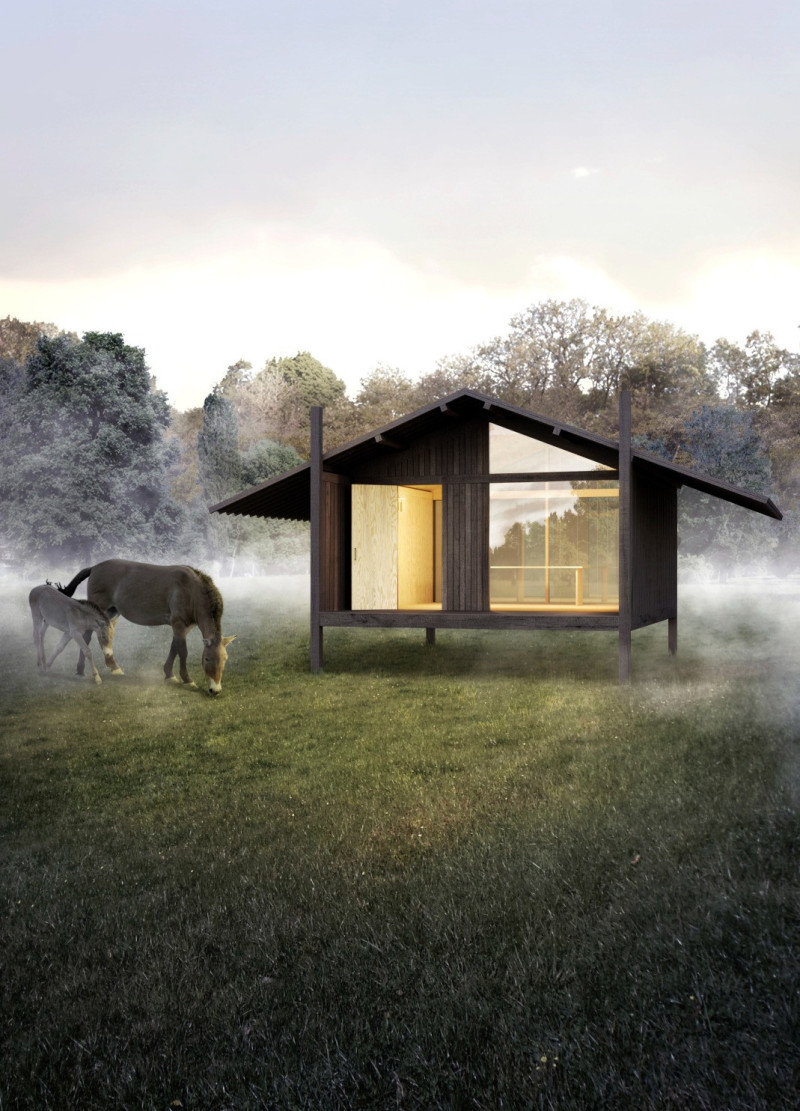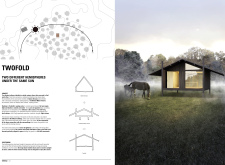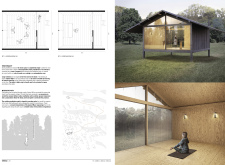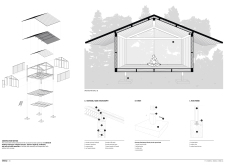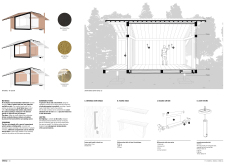5 key facts about this project
Twofold combines the cultural influences of Alpine construction methods with the traditional Maori wharenui from New Zealand. Set in a natural landscape, the design acts as a space for meditation and reflection, inviting visitors to engage with both themselves and their surroundings. The concept centers on the idea of duality, exploring contrasts like full and empty, light and shadow, shaping an environment for contemplative practice.
Conceptual Framework
The core of Twofold lies in its expression of dualism, observed through its architectural features. The entrance is thoughtfully designed to represent parts of the human body, such as the head and arms. This intimate approach not only connects users to the structure but also supports a deeper relationship with the environment, creating a welcoming entry point that encourages engagement.
Material Selection
Materials are central to the design’s philosophy. The exterior uses wooden boards sourced from local fallen trees, reinforcing a commitment to sustainability. These materials are treated to ensure durability against the elements. Inside, lightweight panels make the assembly process straightforward and efficient. The choice of materials fosters a connection between the building and nature, enhancing the project’s ecological sensitivity.
Spatial Configuration
The interior layout emphasizes flexibility, making it suitable for various forms of meditation and community activities. A spacious central area allows users to arrange themselves as needed, supporting different practices. Large windows provide views of the landscape while the back window faces east to bring in morning light. This setup creates a calm space, enriched by natural light throughout the day.
Lighting and Ambiance
In Twofold, lighting plays a crucial role in shaping the atmosphere. A darkening system made of light fabric panels is incorporated into the design to reduce distractions during meditation, promoting a sense of peace. Battery-powered soft lighting on the walls offers additional flexibility, ensuring that the space can adapt to different needs. These thoughtful details enhance the overall experience, enabling individuals to fully immerse themselves in their surroundings.
Paths lined with wooden poles guide visitors to the building, echoing the structure's form. This connection between the access route and the design emphasizes the relationship between architecture and nature, inviting peaceful reflection and introspection.


