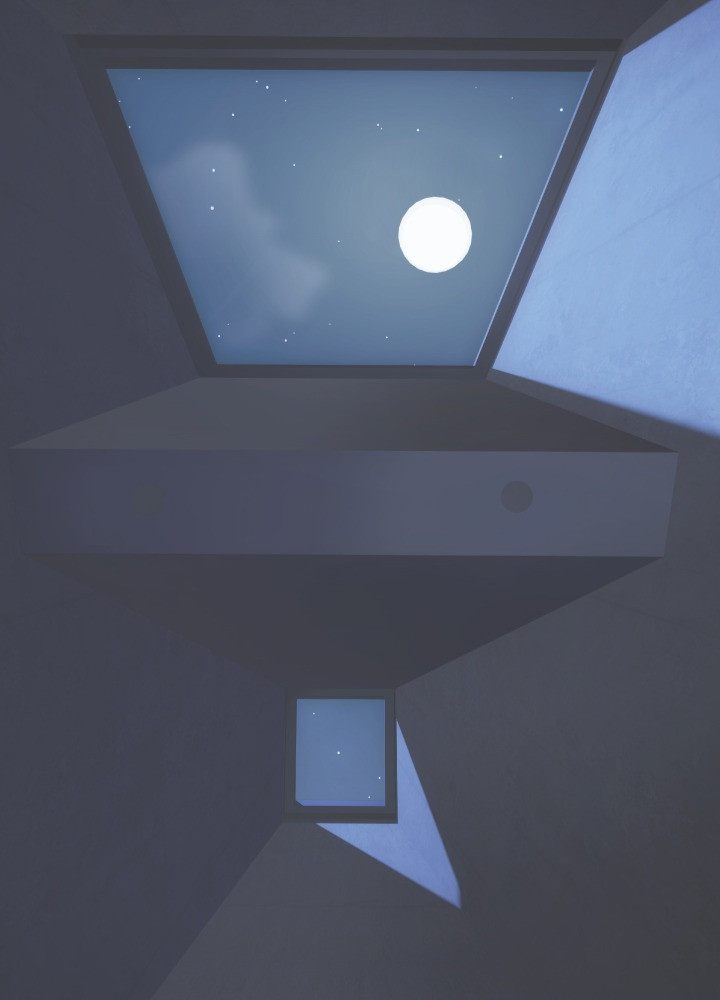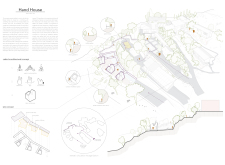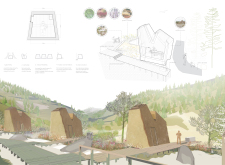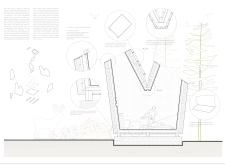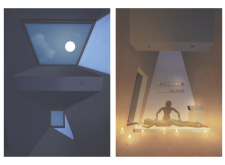5 key facts about this project
The Hand House cabin at the Vale de Moses Retreat is designed to fit naturally into the hillside landscape. This space serves as a retreat for self-discovery, allowing guests to step away from their daily lives for reflection and growth. The design concept revolves around creating an environment where light and space encourage interaction with nature and personal introspection.
Architecture Concept
The Hand House has a distinctive hand-shaped form, symbolizing a supportive and nurturing approach to design. This shape reinforces the connection between guests and the natural surroundings. The architecture promotes exploration, guiding individuals to engage with their environment. By blending interior spaces with the outside world, the retreat emphasizes the importance of mindfulness and healing experiences in a peaceful setting.
Materials and Sustainability
Sustainability is a core focus in the design of the Hand House. The building employs Brettstapel panels, which consist of softwood timber posts joined with hardwood dowels without using glue. This construction technique is environmentally friendly and supports the structural integrity of the cabin. Inside, the floors are finished with recycled wood planks, and the walls are made from light poplar plywood. The exterior is clad in local straw, which enhances insulation while connecting the structure to its regional context.
Landscape Integration
The cabin is carefully integrated into the landscape, enhancing the overall experience for guests. A wooden platform connects the Hand House to the Yoga Shala, allowing easy movement between areas. By being elevated above the ground, this platform minimizes impact on the natural terrain. Surrounding the cabin are meditation gardens filled with local river stones and aromatic herbs. These gardens create tranquil spaces for contemplation and reinforce the retreat's focus on nature and well-being.
Light and Spatial Experience
The interior layout of the Hand House emphasizes openness and light. Large zenithal windows are strategically placed to fill the space with natural light, contributing to a bright atmosphere. This design encourages a sense of connection to the outdoors, allowing guests to experience the ebb and flow of nature. The open plan enhances the feeling of liberation, inviting individuals to find peace and comfort in both the architecture and the surrounding environment. Attention to detail throughout the cabin reflects a careful balance between human comfort and the beauty of nature.


