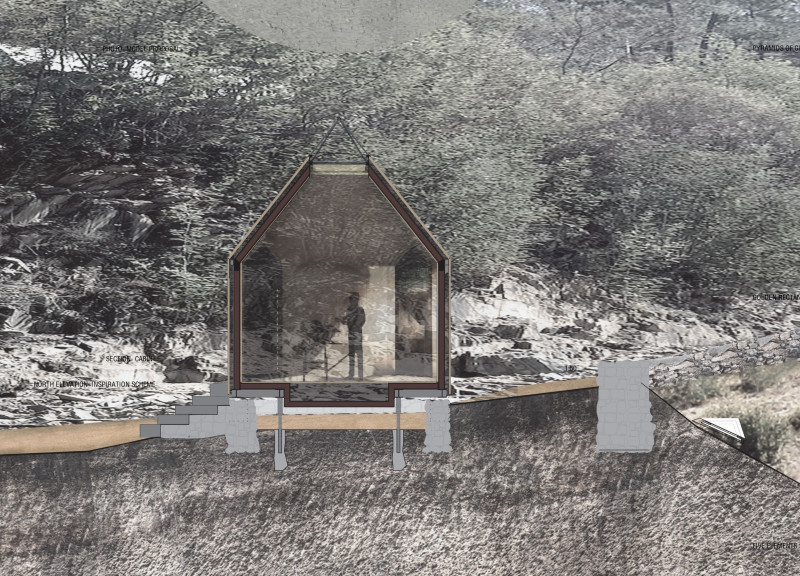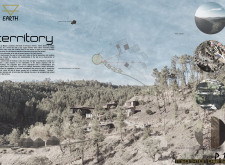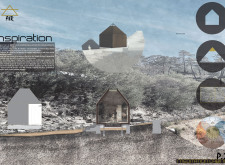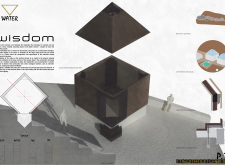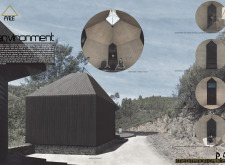5 key facts about this project
Vale de Moses is located in the Amieira-Oleiros district of Castelo Branco, Portugal. It sits within a forest landscape characterized by rugged terrain. The design emphasizes a connection to nature and serves as a place for meditation and reflection. The overall concept draws inspiration from the four classical elements: Earth, Air, Water, and Fire. Each element plays a significant role in shaping the spaces and influences the selection of materials throughout the site.
Earth
The Earth element highlights the importance of the local landscape. The project employs traditional building techniques, such as "socalcos," which are ground retaining walls made from local stone. This choice of material solidifies the connection between the cabins and the terrain while also providing stability. The careful arrangement of the structures encourages exploration and offers sheltered areas for quiet contemplation, engaging with the surrounding environment.
Air
Incorporating the Air element allows for a focus on inspiration and openness. The cabins take on simple, archetypal forms, inviting intuitive navigation. The design embraces the golden ratio, enhancing the proportions and creating a visually pleasing environment. Natural light floods the spaces through well-positioned openings, creating a connection to the outdoors. This careful attention to light and space elevates the comfort of those who use the cabins.
Water
The Water element emphasizes sustainability and ecological mindfulness. The cabins are raised to promote natural ventilation underneath the structures, which enhances airflow and environmental conditions. The project integrates systems for rainwater harvesting, showing a commitment to eco-friendly practices. Additionally, modular construction offers flexibility, allowing the spaces to adapt to future needs or changes. This thoughtful approach helps to maintain a balance between architecture and the environment.
Fire
The Fire element influences the design of introspective spaces within the cabins. These areas are fashioned for meditation and healing. The architecture encourages users to engage deeply with themselves and the surrounding nature. The arrangement of spaces promotes tranquility, with natural light highlighting the materials and textures within. Each cabin becomes a place for contemplation, allowing individuals to find peace in their environment.
Interiors are equipped with practical features such as storage for healing items and hand-washing stations. Each detail is designed to enhance the therapeutic experience while maintaining a unified visual identity throughout the site.


