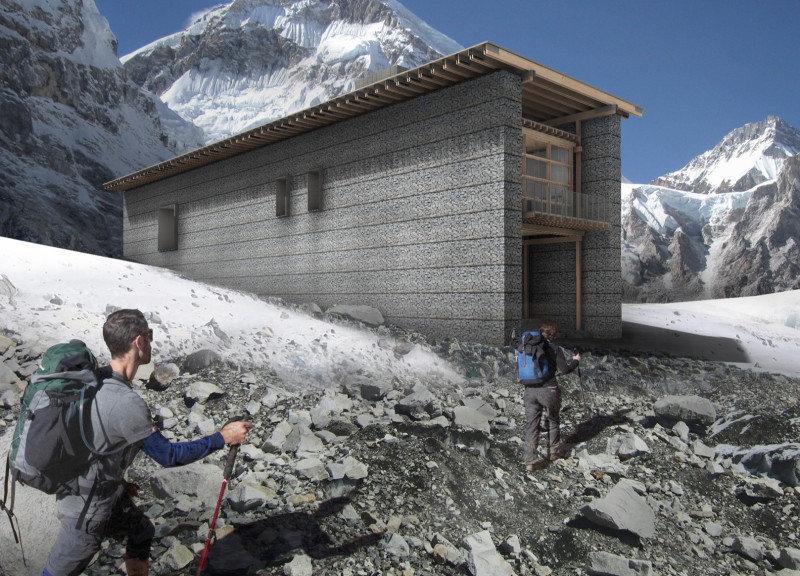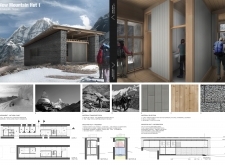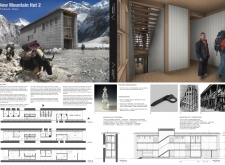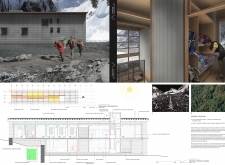5 key facts about this project
### Project Overview
The New Mountain Hut project addresses the architectural challenges presented by the rugged terrain and extreme climate of the Himalayan region in Nepal. Comprising two cabins—Mountain Hut 1 and Mountain Hut 2—these structures function as shelters for trekkers and climbers in a demanding environment. The design prioritizes sustainability, functionality, and integration with the mountainous landscape, attending to the immediate needs of visitors while drawing inspiration from the surrounding natural elements.
### Design Elements and Materiality
**Structural Configuration and Form**
The design features a linear configuration with a modular layout that optimizes space utilization. Robust forms ensure resilience against severe weather, characterized by a minimalist aesthetic. Each hut adopts a rectangular profile with sloping roofs designed for effective snow management, minimizing accumulation and enhancing structural performance.
**Material Selection**
The choice of materials reflects a commitment to local context. Locally sourced stone serves as the primary building material, providing both structural integrity and aesthetic harmony with the environment. Additionally, timber frames and roof structures deliver warmth to the interiors, while weather-resistant metal panels reinforce durability against harsh conditions. The interior spaces emphasize simplicity, highlighting open communal areas for social interaction and strategically placed windows that offer expansive views of the landscape, facilitating a connection to nature.
### Sustainability and Environmental Considerations
Sustainability is central to the project’s approach, incorporating various systems to minimize environmental impact. Solar panels provide renewable energy, meeting the huts' operational needs. Water management solutions ensure access to potable water while effectively managing waste, and a waste-to-energy system promotes a closed-loop solution suitable for remote settings. These strategies underscore the project's focus on environmental stewardship within a challenging context.
### Unique Features and Special Considerations
**Site-Specific Design**
The huts are designed in response to their unique mountainous location, taking into account landscape aesthetics, local climate, and cultural contexts. This site specificity reflects respect for the environment and an understanding of the users' experiences.
**Cultural Integration**
The architectural expression acknowledges Himalayan cultural and historical elements, blending traditional motifs with contemporary design and engineering principles.
**Transport Logistics**
Considering the difficulties in accessing the site, the project includes detailed logistical planning for material transportation, ensuring that materials are procured locally or delivered efficiently to minimize ecological disruption.






















































