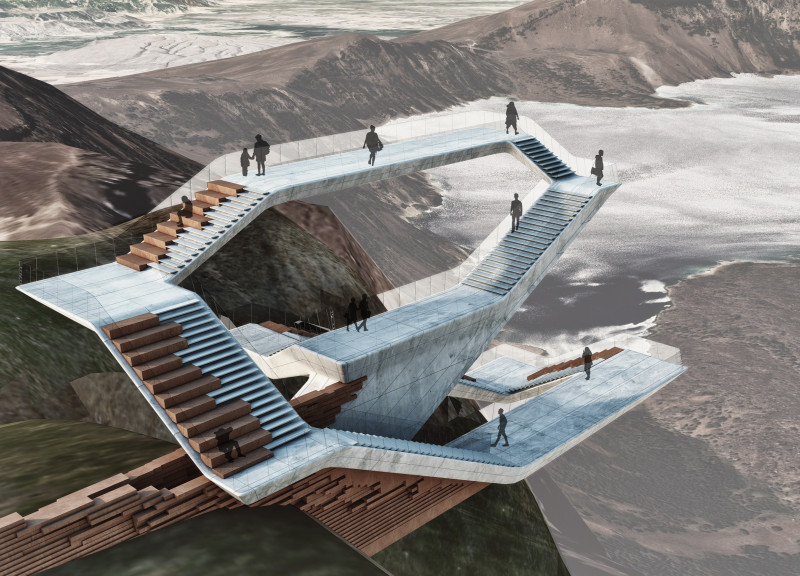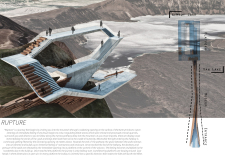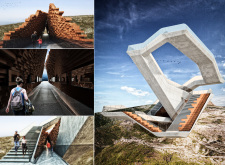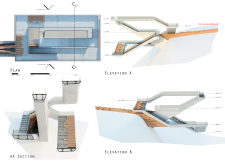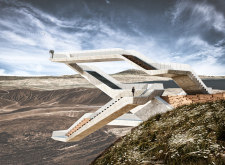5 key facts about this project
## Overview
Located near Nemrut Lake and Van Lake in Eastern Turkey, the architectural project "Rupture" is designed to respond to the dramatic landscape of the Nemrut Volcano. The intent behind the structure is to facilitate a multi-sensory experience that intertwines historical narratives with ecological aspects of the region. Through a carefully curated journey that evolves from constriction to openness, the project invites visitors to engage with the rich history and mythology of the area while appreciating its natural beauty.
### Spatial Strategy
The design features a progression that begins with a narrow entry point, leading visitors through a constricting hallway that symbolizes a journey through time and history. This transition facilitates an emotional arc from confinement to liberation, culminating in expansive platforms that offer sweeping views of the surrounding lakes and volcanic terrain. The structure incorporates cantilevers and interlacing pathways that promote exploration, with differing heights and angles enhancing visual dynamics and interaction with the landscape.
### Materiality and Sustainability
A thoughtful selection of materials reinforces the relationship between the structure and its environment. Reinforced concrete serves as the main structural component, providing durability while complementing the organic forms of the landscape. Unfinished wood derived from locally sourced Ahlat stone forms the walls and steps, ensuring a tactile connection to the region's geological history. Transparent safety glass is utilized for handrails, maintaining unobstructed views from the lookout platforms, while stainless steel elements provide structural reinforcement with a contemporary aesthetic.
The project emphasizes sustainability by utilizing local materials, minimizing the carbon footprint associated with transportation. The design also carefully considers accessibility, with staircase configurations that accommodate diverse users while preserving the overall flow of the spaces. Interactive viewing decks are oriented to engage visitors with different landscapes, fostering a deeper appreciation for the site’s natural features and historical significance.


