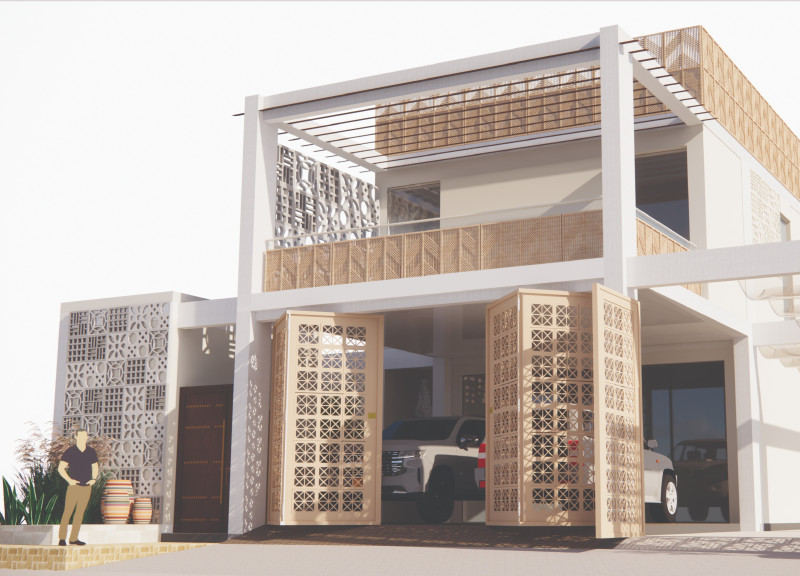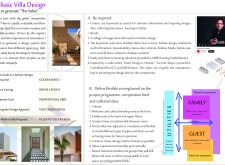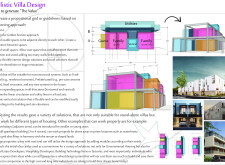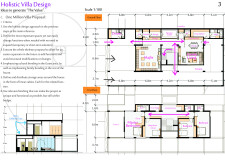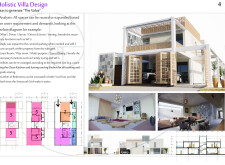5 key facts about this project
### Overview
Located in Dubai, this villa design emphasizes a balanced integration of contemporary living with regional cultural heritage and sustainability. The project draws inspiration from its geographical and cultural context, striving to meet the varied needs of modern inhabitants. This holistic design approach incorporates traditional Arabian elements, such as the Majlis, to promote cultural interaction and social connectivity within the living space.
### Spatial Organization and Zoning
The villa employs a strategic zoning layout that delineates distinct functional areas, promoting effective use of space. Three primary zones have been established: the Family Zone at the rear, designed for private living; the Guest Zone at the front for accommodating visitors; and the Utility Zone adjacent to circulation paths for ease of access. This vertical and horizontal zoning facilitates future adaptations and expansions, crucial in the dynamic urban fabric of Dubai.
### Material Selection and Construction Techniques
The architectural framework is grounded in a proportional grid design, utilizing a variety of materials to ensure durability and aesthetic appeal. Key materials include reinforced and precast concrete for structural stability, steel for versatility, and local stone finishes that connect the building to its environmental context. This careful selection not only addresses immediate functional demands but also aligns with the area's climatic and cultural conditions.


