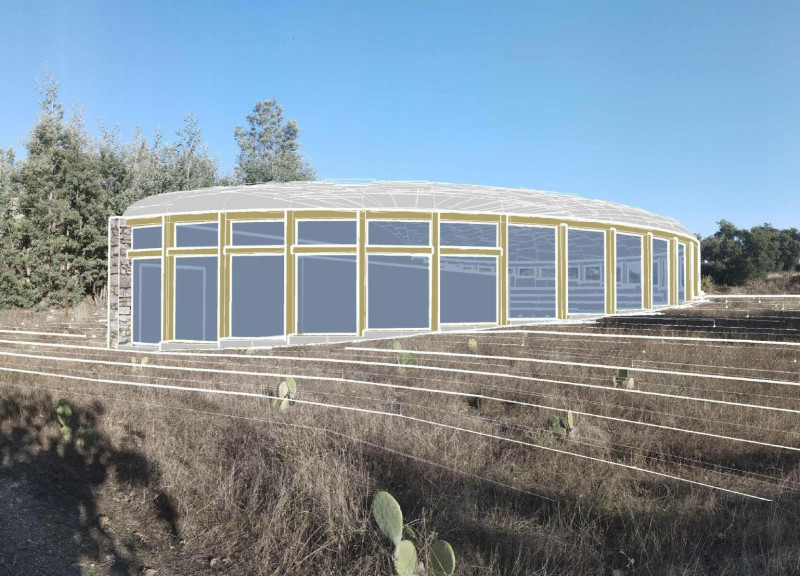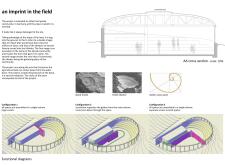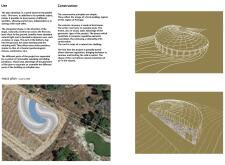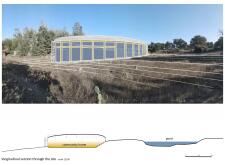5 key facts about this project
The design focused on the Spirala community is set in a sloped landscape, integrating with its surroundings. The placement evokes images of ancient fossils and Greek theaters, hinting at both permanence and a space for gathering. The layout follows a spiral inspired by the golden ratio, allowing it to serve various functions that accommodate both individual and group activities.
Design Configuration
The arrangement creates different areas tailored for specific uses. One section benefits from ample natural light, ideal for dynamic pursuits like dance and yoga. The other zone is more enclosed, providing a quieter environment for static activities such as performing arts classes or conferences. This clear separation encourages movement in one area while fostering reflection in another.
Circulation and Flexibility
The design enhances movement within the space with movable partitions that allow for flexible interactions. These partitions support a variety of communal activities and enable shifts in the layout as needs change. Overall, the structure works well for larger gatherings while still providing spaces that feel private and personal.
Materiality and Regional Context
Local materials are chosen carefully to reflect the regional context. The use of local stone for the exterior ties the building to its landscape. Wooden posts create a strong framework that supports the roof, which is covered in natural zinc. These materials connect the design to traditional agricultural buildings in Portugal, and they also help manage temperature, keeping the interior comfortable year-round.
Steps leading into the lower zone create intimate areas for gatherings and connect users to the earth around them. This feature reinforces a relationship with the landscape, blurring the lines between indoors and out.





















































