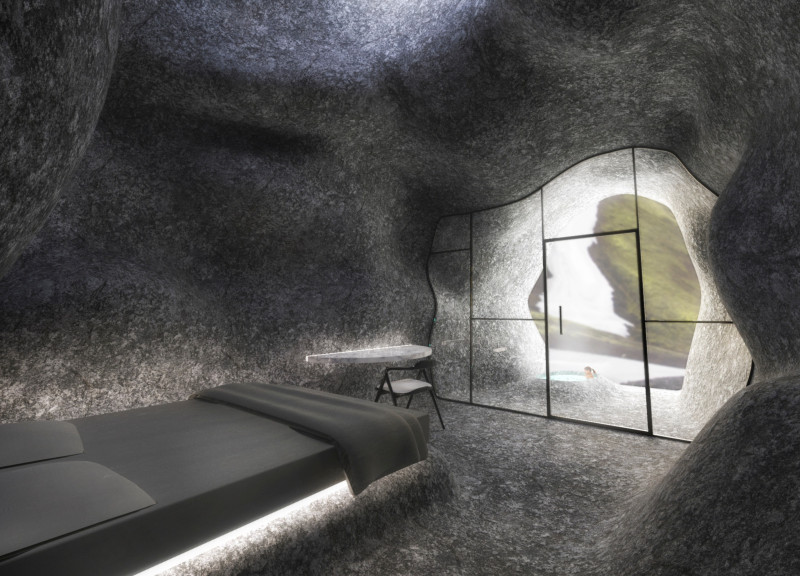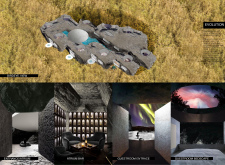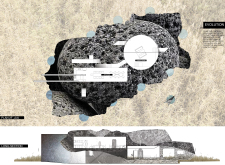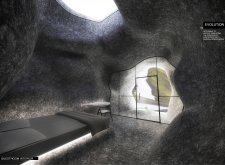5 key facts about this project
The design emphasizes a careful connection between the building and its natural setting, located in a landscape that requires a thoughtful approach. The concept revolves around blending the structure with the surroundings, using local materials to ensure that the project fits within its environment. A canopied atrium serves as a central space for gathering, allowing for both social interaction and a strong link to the outside.
Material Considerations
The choice of materials highlights an emphasis on sustainability and local relevance. Local stone is a key component, processed into a fine powder and reinforced with glass fiber. This method not only increases strength but also allows for custom panel fabrication. These panels, made away from the site, reduce the environmental footprint of the building process.
Spatial Organization
Visitors enter through a slightly lowered plaza, which leads into the atrium. The atrium features rough stone walls and is surrounded by ten guest rooms set in a maze-like arrangement. This design promotes privacy for guests while still encouraging a sense of community. It creates a space where occupants can feel connected to one another.
Vertical Connectivity
A central staircase connects the atrium to the public areas above it, facilitating movement throughout the building. This stairwell is not just functional; it frames views that draw attention to the natural landscape outside. Upper floors feature public kitchens, dining, and living spaces, designed to take advantage of the scenery, including the possibility of viewing the northern lights.
Large glass panels in the railings of the upper levels bring in natural light and provide unobstructed views of the landscape, enhancing the overall experience. This connection to the environment is further emphasized by the careful placement of windows that allow occupants to engage with the changing atmosphere around them.





















































