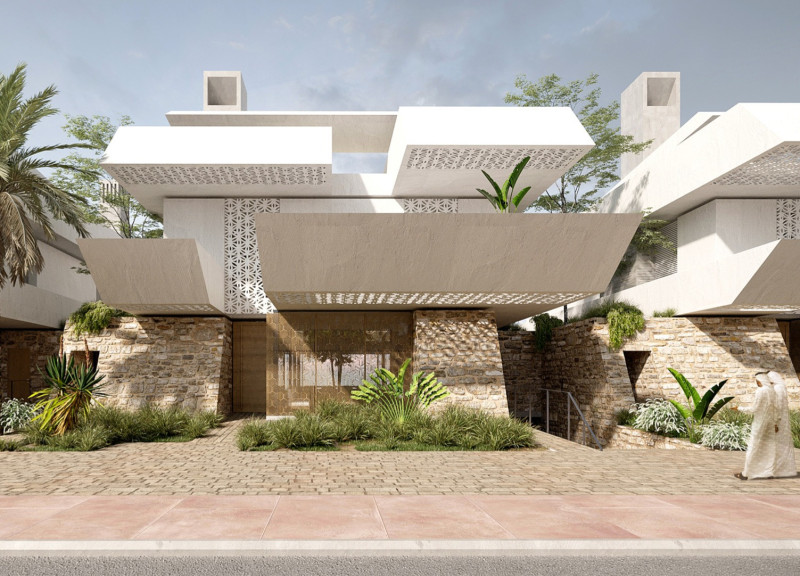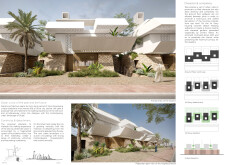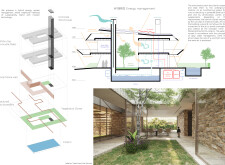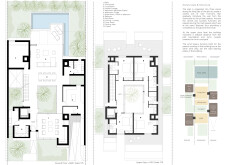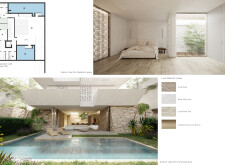5 key facts about this project
### Project Overview
Located in Dubai, the design integrates contemporary architecture within the context of the city's historical and cultural framework. The intention is to create a sustainable living environment that acknowledges the region's rich heritage while accommodating modern architectural innovations.
### Spatial Strategy
The layout emphasizes a central axis that separates communal areas from private spaces, promoting community engagement and personal privacy. Key shared spaces, such as the living room, dining area, and kitchen, are situated around an enclosed courtyard that enhances natural light and ventilation. The upper levels are distinct from the ground floor, accommodating first-story gardens that contribute to local biodiversity.
### Materiality and Sustainability
The design incorporates a range of local and sustainable materials. Local stone forms the foundational walls, providing thermal mass for cooling, while a white clay finish enhances the aesthetic and offers passive cooling benefits. Concrete is employed in structural elements like the wind towers, which facilitate natural ventilation, thereby reducing energy consumption. Additionally, anodized aluminum bronze is used for exterior cladding, combining functional and aesthetic qualities. A hybrid energy management system, including rainwater cisterns and photovoltaic panels, underscores the commitment to environmental sustainability while promoting energy efficiency in the building's operational practices.


