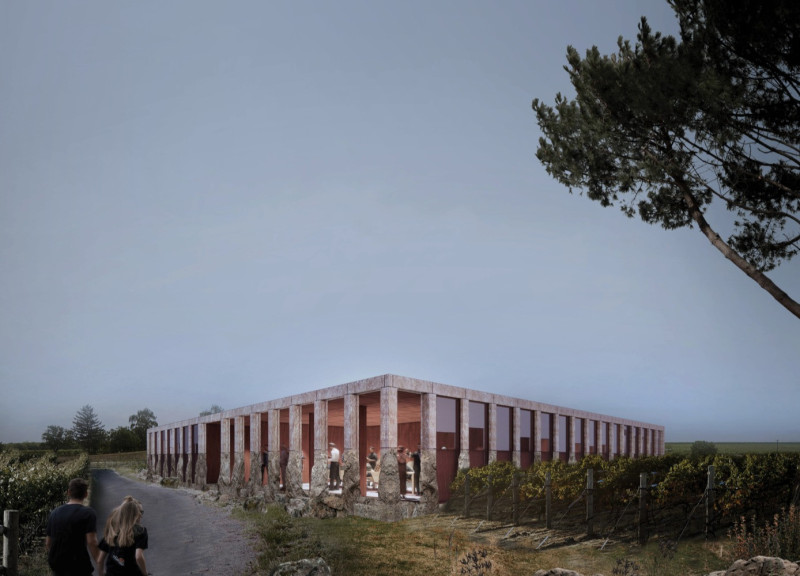5 key facts about this project
The Cortile House presents a thoughtful response to its Mediterranean landscape, centered around a circular patio that acts as the central point of its design. Set against a backdrop of rolling vineyards, the residence promotes a blend of community and connection to nature. The design concept draws from historical Mediterranean architecture, particularly the Italian Cortile, creating a relationship between indoor and outdoor spaces.
Form and Function
The circular patio differentiates the house from conventional rectangular forms. This open area serves as both a social hub and a means to regulate the building's temperature through passive ventilation. The patio’s role in providing shade enhances the comfort of the interior, allowing occupants to feel more connected with their environment even when indoors.
Spatial Organization
A central corridor connects the entry to the vineyards, fostering a sense of flow between the building and its surroundings. This arrangement allows easy movement, encouraging occupants to explore various spaces. The living units, including a suite and one-bedroom as well as two-bedroom variations, are arranged to maximize views of the vineyards while also ensuring a degree of privacy from nearby roads.
Materiality and Aesthetics
Materials used in constructing the Cortile House strengthen its overall design. Concrete forms the sturdy columns of the building, which are covered in local limestone that changes over time, developing a natural appearance. The walls combine steel framing with bended composite panels, finished with mahogany wood veneer that adds warmth. Together, these materials create a rich visual quality while ensuring durability.
Design Details
Throughout the house, design details contribute significantly to the overall atmosphere. The entry hall multifunctions as a reception area, a dining space, and a tasting room. The roof features precast panels and brushed bronze metal edges, resulting in a clean yet elegant look. Sunlight filters through operable windows, creating a dynamic play of light and shadow. This effect not only enhances the ambiance of the interior but also emphasizes the ongoing connection between inside and outside, capturing the essence of the Cortile House.






















































