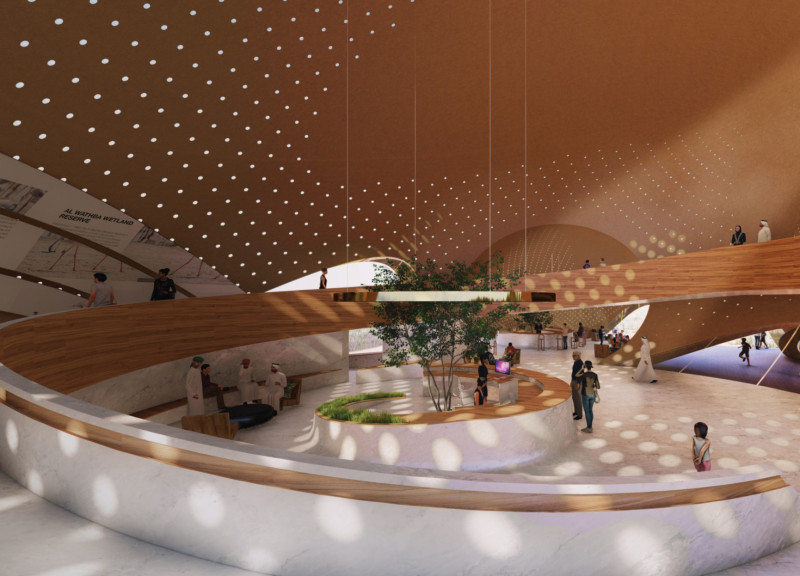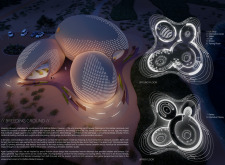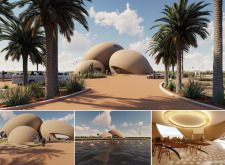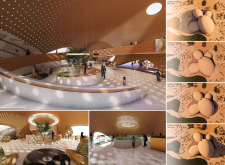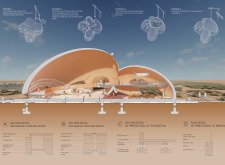5 key facts about this project
The Breeding Ground at Al Wathba Wetland Reserve is designed to highlight the significance of the Greater Flamingo, the only breeding site for this species in the Arabian Peninsula. Located in a sensitive ecological area, the project aims to create a connection between the built environment and the natural surroundings. The overall concept emphasizes organic shapes that reflect the local landscape and the unique biological context of the wetland.
Design Concept
Oval and egg-like forms define the architectural style, symbolizing the life cycle of the flamingos that inhabit the reserve. This choice of design enhances the visual appeal while establishing a meaningful relationship with the site. The arrangement of the structures supports practical needs while maintaining a smooth interaction with the surrounding environment, encouraging inhabitants to appreciate their natural setting.
Thermal Performance
The extreme climate typical of the UAE is an important consideration in the design. The structures are designed with shading and cooling in mind, essential for comfort during hot months. The egg-shaped profiles function as brise-soleils, reducing direct sun exposure and allowing for natural airflow. This approach builds on traditional methods that have helped buildings stay cool while keeping energy consumption low.
Materials and Construction
Local earth serves as the main material for the construction, in line with historical practices that utilize earth for its thermal properties. The high thermal mass of earth helps regulate indoor temperatures, ensuring comfort in changing weather conditions. Large-scale 3D printing technology is part of the construction strategy, allowing builders to efficiently use earth from the surrounding area. The project’s execution occurs in defined phases, leading to a structure that is well-integrated with its site.
Visitor Engagement
Inside, the design includes spaces such as galleries and interactive displays, which aim to connect visitors with the wetland's ecological importance. These areas provide educational opportunities about the flora and fauna native to the region. Window placements are carefully considered, allowing natural light to enter while framing views of the landscape, enhancing the experience for those inside.
Perforated facades add practical and aesthetic qualities, letting light and air filter into spaces. This detail contributes to the overall architectural narrative while allowing occupants to feel a closer connection to the natural environment outside.


