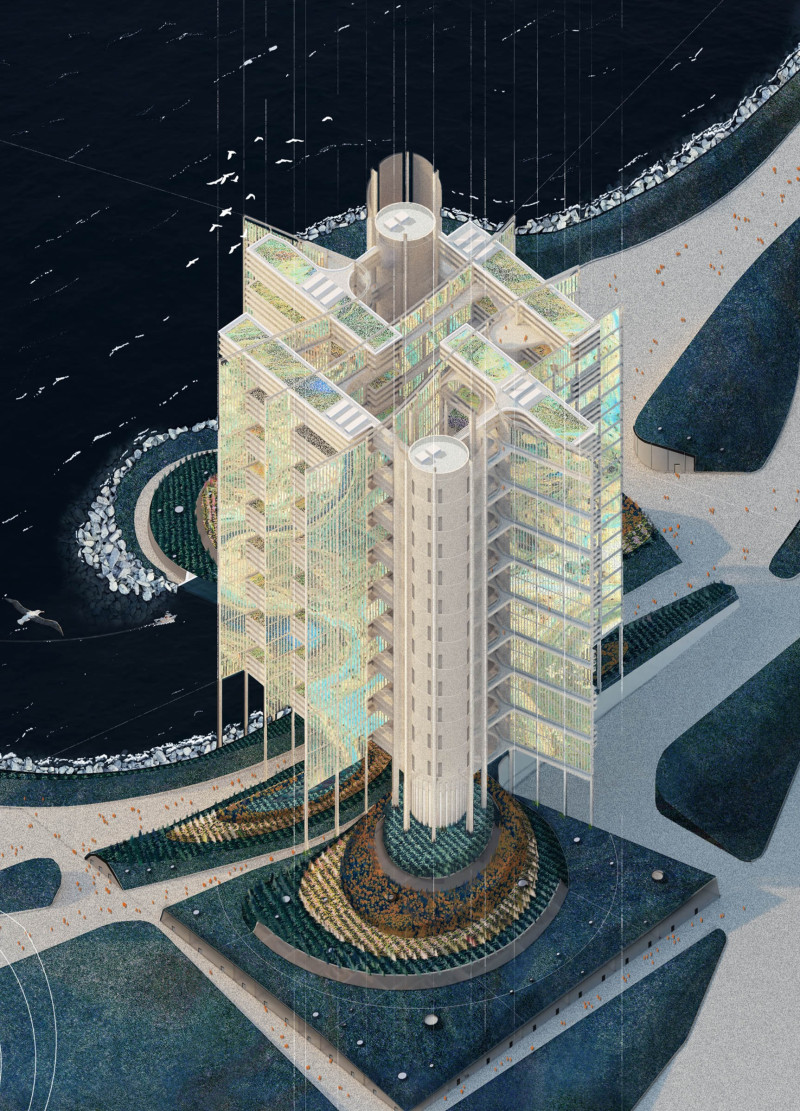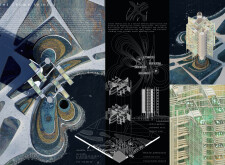5 key facts about this project
### Overview
Located in Beirut, Lebanon, the project "The Crown Shyness" addresses contemporary urban challenges by integrating ecological sustainability with innovative architectural design. The initiative reflects an intention to foster resilience, community, and sustainability within the context of urban living, particularly in response to exigencies intensified by the COVID-19 pandemic. Emphasizing the coexistence of human activity and natural systems, the design encapsulates the essence of community interaction and ecological balance.
### Spatial Organization and Connectivity
The spatial arrangement features a radial symmetry centered around a communal hub, which enhances accessibility and facilitates circulation. The asymmetrical design offers dynamic visual perspectives while maintaining functional efficiency. Key elements include vertical gardens and horizontal green spaces that support biodiversity and engage residents in urban farming and leisure activities. The infrastructure promotes a robust transportation network, emphasizing pedestrian access that aligns with sustainable urban planning trends while minimizing reliance on vehicles.
### Material Selection and Sustainable Practices
The project employs a selective palette of glass, steel, concrete, and sustainable wood, each carefully chosen for durability and aesthetic coherence, aimed at fostering a connection with the natural environment. The use of glass facades maximizes natural light and enhances energy efficiency, while wood integrates visually and materially with landscaped areas. Architectural features such as cantilevered terraces and green roofs not only enhance usability and aesthetics but also contribute to energy conservation and biodiversity. Innovative systems for stormwater management and organic waste recycling further underscore the project's commitment to sustainability and ecological preservation.


















































