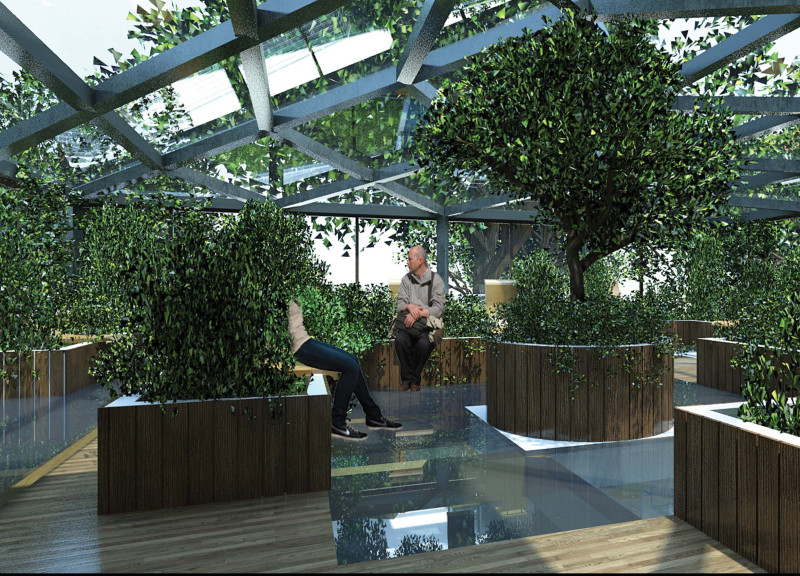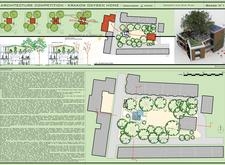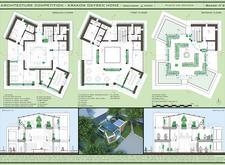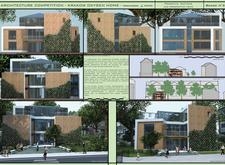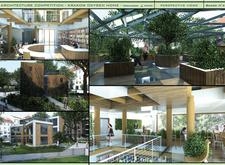5 key facts about this project
## Project Overview
Located in Krakow, Poland, the Oxygen Home serves as a community hub designed to foster environmental sustainability and social engagement. Developed as part of an architectural competition led by HMMD, the project emphasizes the integration of landscape and functional design to enhance urban living. The design embodies principles of organic architecture, aiming for harmony between built structures and their natural surroundings.
### Spatial Organization
The building features a central courtyard surrounded by various communal and functional spaces, promoting accessibility and interaction. The interconnected layout allows for both communal activities and areas designated for introspection, supporting a diverse range of uses. Ground-level amenities such as a library and playroom facilitate social interaction, while the upper floors host flexible workspaces, meeting rooms, and terraces, further encouraging collaborative and individual engagement.
### Material Selection
Material choices reflect a commitment to sustainability and connection to the environment. Extensive use of wood provides warmth and versatility, forming the primary material for the façade and interior surfaces. Glass is incorporated to maximize natural light and maintain visual links with the outdoors. Additionally, living walls and rooftop gardens enrich the aesthetics while improving air quality, reinforcing the project’s focus on ecological well-being. An innovative air purification system utilizes natural processes to enhance indoor air quality, further contributing to a healthy living environment.


