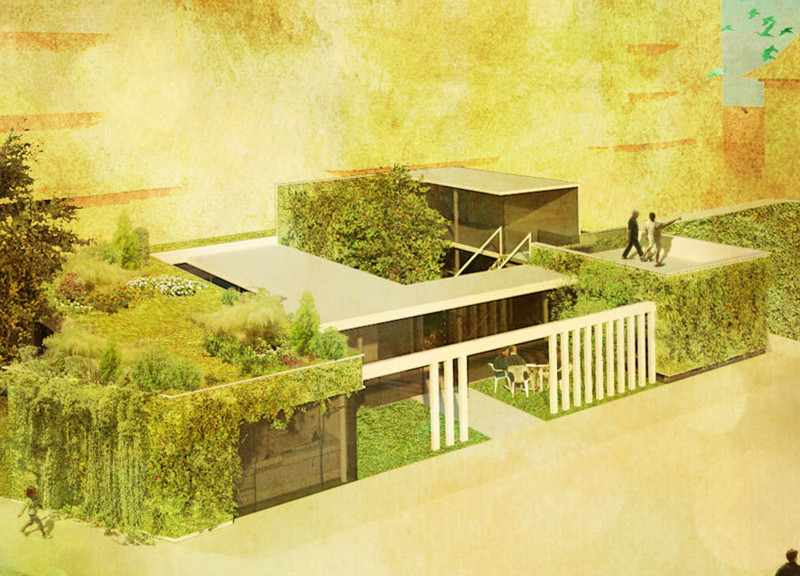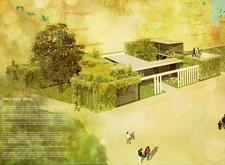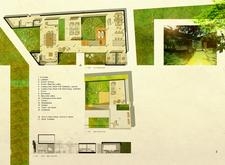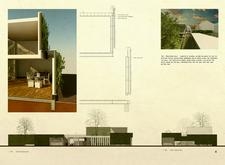5 key facts about this project
### Overview
Located within a city park, the "Breathing Wall" integrates greenery into an urban context, addressing challenges posed by pollution and urbanization. The design aims to create a functional space that serves as a restorative environment for visitors, while establishing a connection between the built environment and nature. By focusing on biophilic principles, the project seeks to enhance the well-being of its users through innovative architectural solutions.
### Spatial Configuration
The structure is centrally situated in the park and features a layout that incorporates multiple green spaces and courtyards. These areas promote human interaction and contemplation, enhancing the visitor experience. Green plates are strategically positioned to cover the building, creating a dialogue between natural and constructed elements and ensuring comfort for both occupants and visitors. The design includes adaptable spaces that facilitate a range of uses, from quiet reflection to community gatherings.
### Material Selection
The project employs a range of materials chosen for their sustainability and functionality. A vegetated screen serves both aesthetic and environmental purposes, while a grass panel system enhances air quality. The structural integrity is maintained through a waterproof membrane and an unobtrusive metal frame, which supports the green elements while prioritizing visibility of the greenery. Insulation materials contribute to energy efficiency, ensuring a comfortable interior climate throughout the year. Each of these materials is integral to the project's ecological objectives.























































