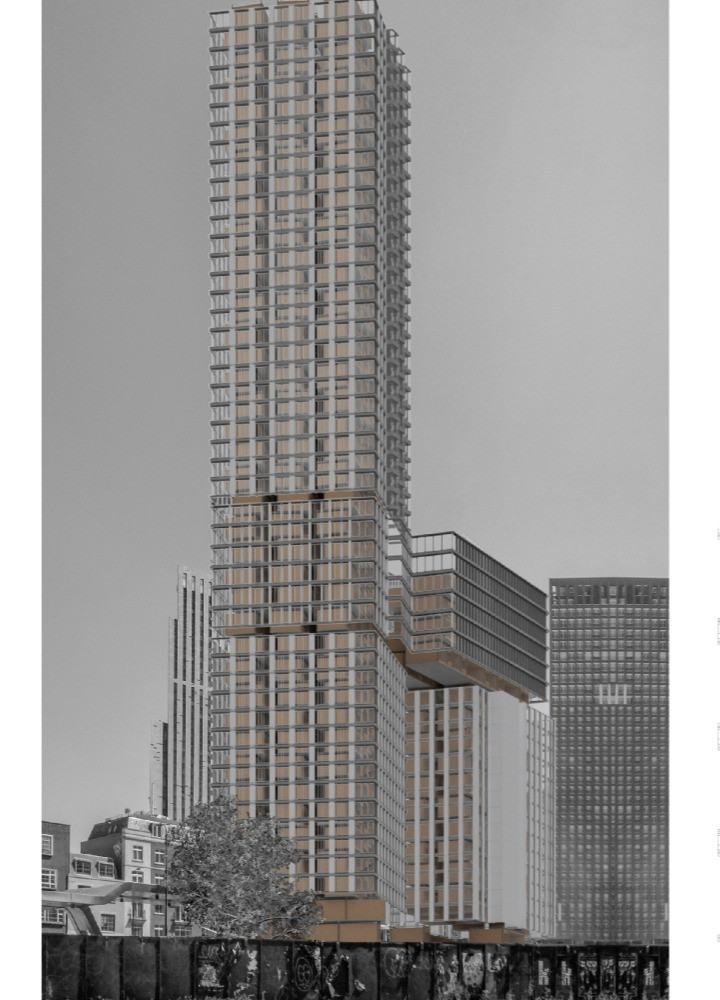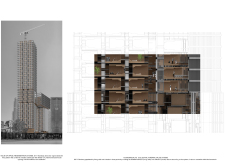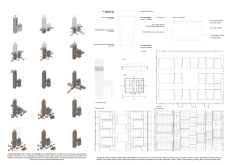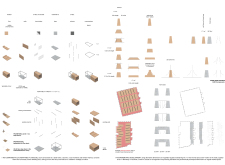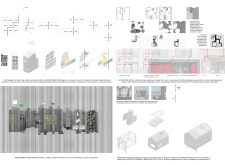5 key facts about this project
The design at 69-71 Bondway is located in an urban area of London, where it aims to offer a new perspective on city living. The project integrates living cells within its overall structure, bridging the gap between individual and communal spaces. It takes inspiration from the traditional design of terrace houses, while introducing a fresh approach to how people engage with their surroundings.
Conceptual Framework
The main idea behind the design is to create a system that adapts to the needs of residents in the city. Living cells are incorporated as key elements, promoting a balance between personal sections and shared community spaces. This approach encourages connections among occupants, allowing for both interaction and privacy.
Spatial Organization
Inside, the layout is well-structured, organized into different spaces for various purposes. Transitional, preparational, and value spaces help optimize how residents experience their homes. Each area is designed to support specific activities, ensuring that movement throughout the building feels natural and fluid, in line with everyday life.
Material Choices
The selection of materials plays a crucial role in the project. A steel frame forms the backbone, offering strong support. Columns and crossmembers add stability, while concrete serves as the foundation floors. Beech wood is used to finish the interiors, creating a welcoming atmosphere that enhances the livability of the spaces.
Design Evolution
Adaptability is a key feature of the design. The façades contain living cells that can change and grow over time, allowing the structure to blend with the surrounding environment. This method reflects a modern understanding of community living, where the building not only serves its occupants but also responds to the changing dynamics of urban life.


