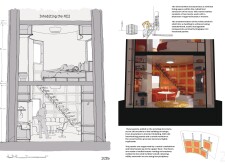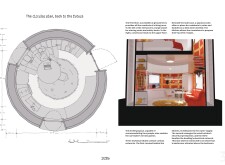5 key facts about this project
### Project Overview
Located in a community facing the challenges of climate change and energy insecurity, this architectural initiative emphasizes resilience and sustainability through innovative design. Central to the concept is a 2MW wind turbine that serves as both an energy source and a living space, addressing the community's needs for self-sufficiency and renewable resource utilization. The project aims to redefine communal living by integrating energy production directly into the residential framework, fostering a model that reduces dependency on conventional power sources.
### Spatial Organization and Community Integration
The design exhibits a harmonious blend of modern aesthetics and traditional agricultural elements, with the wind turbine centrally positioned and surrounded by functional housing. This layout cultivates a sense of community and connectivity, while also respecting the local context. The landscape intertwines natural features such as stone and vegetation, reinforcing the coexistence of technology and nature. The turbine’s dual function not only supports energy needs but also provides living quarters for caretakers, facilitating direct engagement with the structure.
### Material Selection and Sustainability
The project employs a strategic choice of materials, marrying contemporary engineering with traditional influences. Kingspan LEC insulated panels form the internal framework, offering thermal efficiency and ease of assembly, while a metal exoskeleton ensures stability. The incorporation of raw natural stones in the landscape further enhances the design's connection to its environment. Sustainability is paramount; the wind turbine generates an average of 4,200 MWh annually, significantly addressing local energy requirements and serving as a practical reference for similar rural developments.






















































