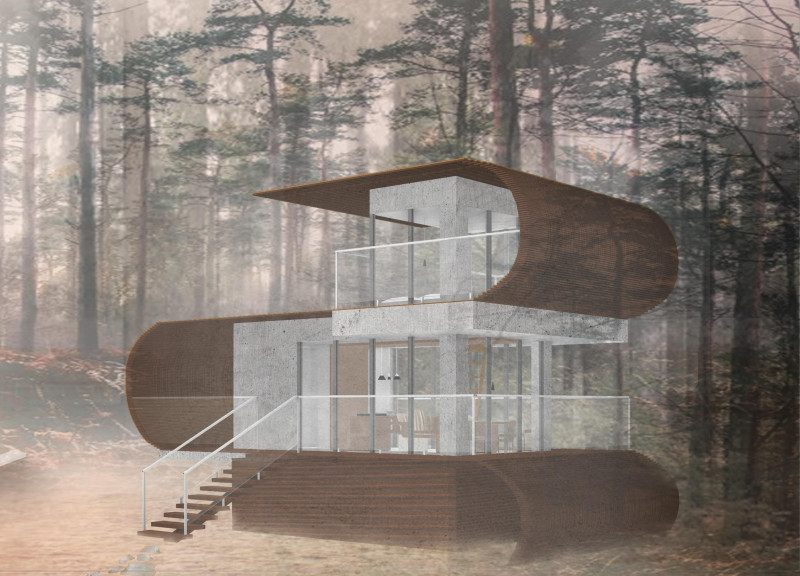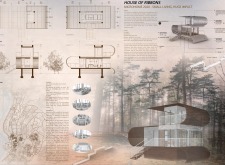5 key facts about this project
The House of Ribbons is a contemporary design set on a small hill overlooking Lake Garda. It is built for young professionals seeking a practical living space that adapts to different needs. The design focuses on minimalism and sustainability, encouraging a lifestyle that blends with the beauty of the surroundings.
Design Concept
The layout emphasizes flexibility and multifunctionality. Mobile spaces allow for effective use of the interior, catering to modern living styles. Unfolding ladders provide access to upper sleeping areas, ensuring that the main floor remains open and usable.
Spatial Relationships
A transparent facade fosters a connection between indoor areas and the natural landscape outside. This feature brings in natural light and frames views of the serene lake. Outdoor terraces expand the living space, offering opportunities for relaxation while maintaining an unobstructed view of the environment.
Material Selection
Materials are chosen for both functionality and sustainability. A green and wooden roof coating is designed to endure weather changes. Wooden planks and oak membranes enhance the aesthetic while ensuring a breathable interior. These selections contribute to a comfortable living environment that effectively manages air quality.
Unifying Aesthetic
The ribbon motif runs consistently through the house, creating a cohesive visual story. This approach highlights simplicity and allows for individual customization. Features such as natural ventilation systems promote energy efficiency and comfort, showcasing attention to design details.
The interplay of light and shadow from the facade deepens the connection between inside and outside, inviting residents to engage with the beautiful landscape.



















































