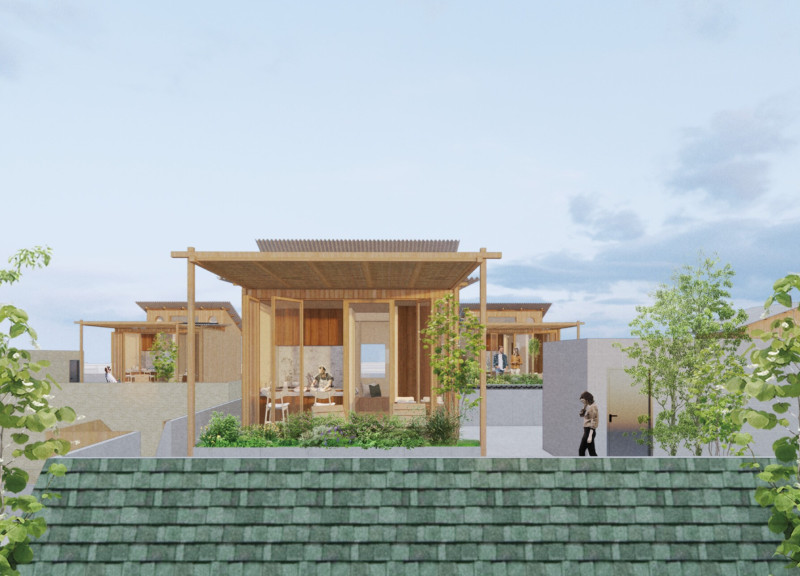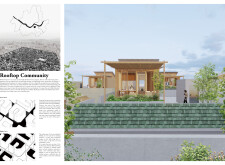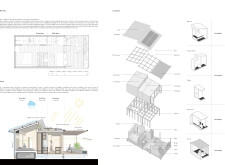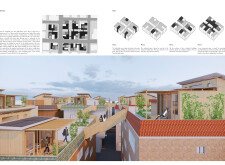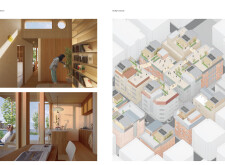5 key facts about this project
## Project Overview
The Rooftop Community design project seeks to repurpose underutilized rooftops within a dense urban environment, creating both communal and residential spaces. Located in a high-density area, the initiative addresses the need for innovative housing solutions while enhancing social interactions among residents. The project emphasizes community connectivity and promotes sustainable living through thoughtful design strategies that maximize available vertical space.
## Spatial Configuration and Community Integration
The project employs a vertical expansion strategy, which optimizes rooftop usage by creating a multi-layered living environment. This arrangement encourages interaction among residents by integrating private and public areas, ultimately fostering social cohesion. The layout includes designated community nodes for activities and gatherings, designed to engage residents and strengthen neighborhood ties. Ample natural light and ventilation are promoted through large windows and strategic openings, contributing to a healthier living environment.
## Material Selection and Sustainability Features
The construction utilizes a range of sustainable materials, including timber for warmth and connection to nature, concrete for structural stability, and glass to enhance natural light and visibility. Green roof systems are implemented to improve insulation and support biodiversity. Additionally, solar panels and rainwater harvesting systems are integrated into the design to promote energy efficiency and responsible water management. Each unit is configured for flexibility, addressing varied resident needs over time while reinforcing the project's commitment to sustainability in urban living.


