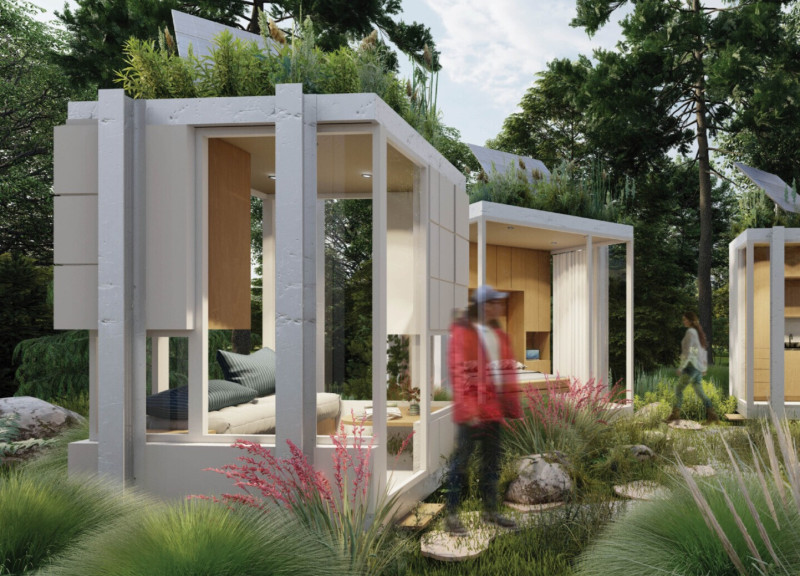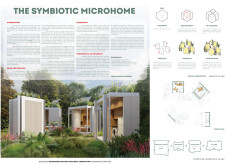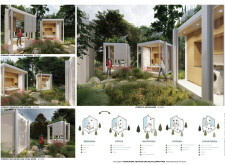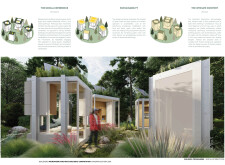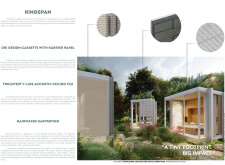5 key facts about this project
## Analytical Report: The Symbiotic Microhome
### Overview
Located within the framework of the Builder's Microhome Architecture Ideas Competition 2024, the Symbiotic Microhome explores the integration of compact living with ecological principles. This project addresses contemporary challenges in architecture and sustainability while seeking to foster a relationship between human habitation and the surrounding natural environment.
### Spatial Configuration
The design encompasses a total area of 25 square meters and employs a modular layout that accommodates various functional living spaces including a bedroom/office, bathroom, living room, and kitchen. The arrangement fosters accessibility and interaction among units, while pathways between them enhance engagement with the natural context. Each module retains its autonomy, allowing for personalized experiences within a cohesive living environment.
### Material Selection
A focused approach to materiality underscores durability and sustainability throughout the microhome. Key materials include DRI Design Cassette with Karrier Panel, which provides structural integrity while minimizing the overall footprint. Troldtekt V-Line Acoustic Ceiling Tile enhances indoor acoustic comfort, and the integration of a rainwater harvesting system exemplifies a commitment to resource conservation. These selections support sustainable living without compromising on user comfort and utility.
The design also integrates living vegetation, transforming the microhome into a part of its ecosystem. Rooftop gardens serve dual purposes, improving insulation and energy efficiency while creating habitats for local wildlife. Modular reconfiguration allows the space to adapt to occupants' changing needs, promoting both individual lifestyles and a connection to the broader community.


