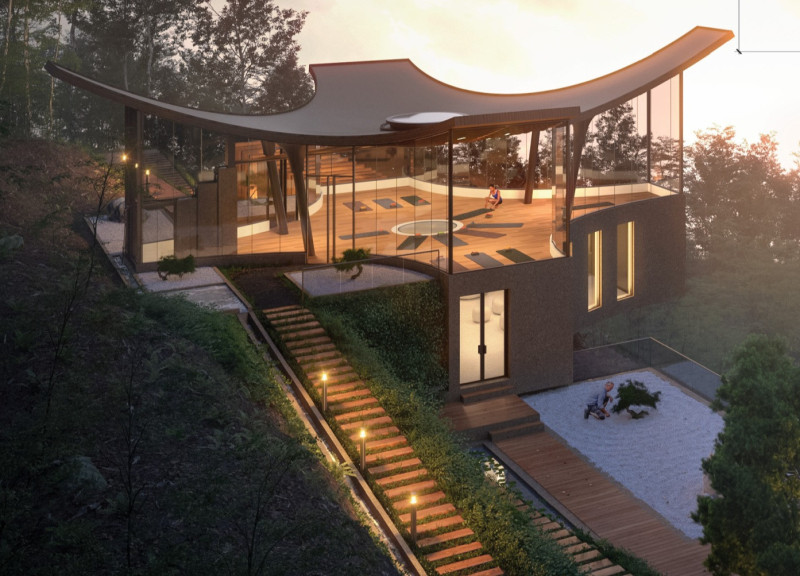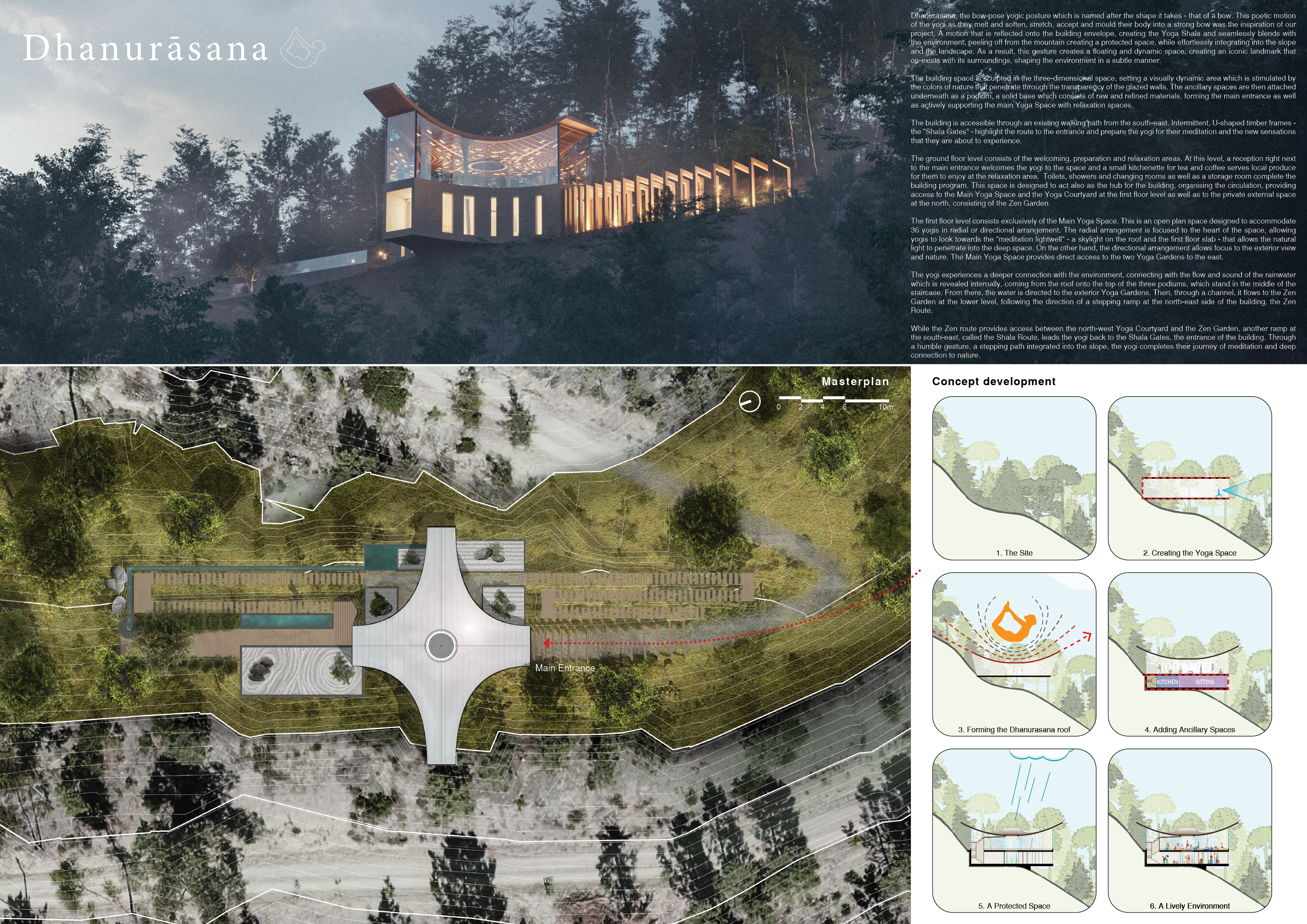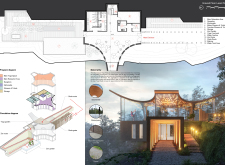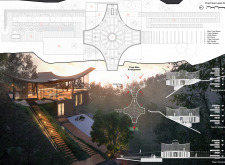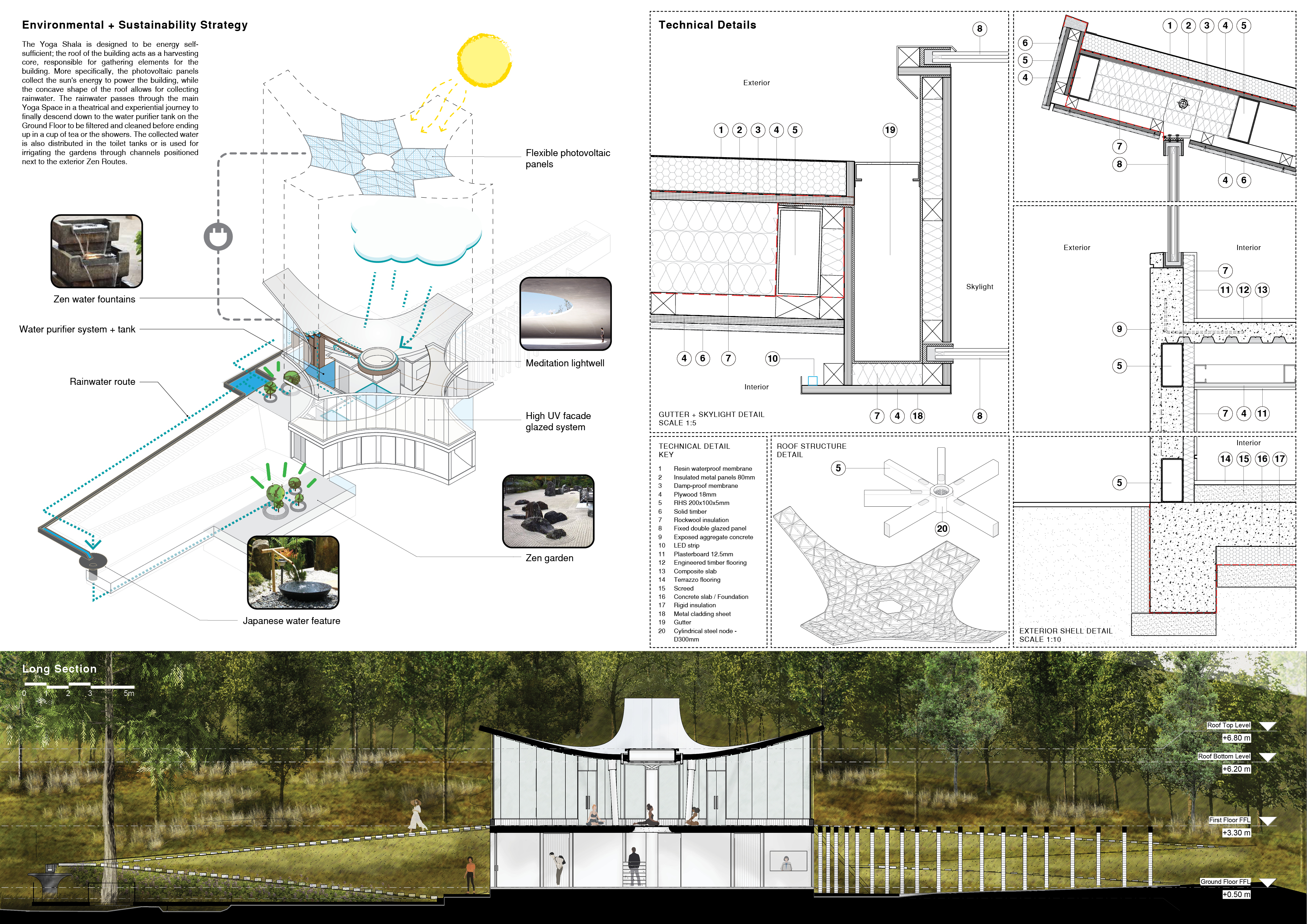5 key facts about this project
The project under analysis is an innovative architectural design that embodies a harmonious relationship between functionality and aesthetics. Situated in a carefully selected geographical location, the project aims to serve a multifaceted purpose while adhering to contemporary architectural standards. The design promotes sustainability, accessibility, and community interaction, reflecting a thoughtful approach to modern architectural challenges.
The building features a clearly defined structural system that leverages both vertical and horizontal elements to create an inviting atmosphere. The use of large windows allows natural light to flood the interior, thereby enhancing the spatial experience and reducing the need for artificial lighting during daylight hours. The layout prioritizes open spaces, facilitating flexible use and adaptation for various activities. The integration of outdoor and indoor spaces encourages a seamless transition, enhancing the overall functionality of the project.
Structure and Materiality
A key aspect of this project is its material palette, which includes concrete, steel, glass, and sustainably sourced timber. Concrete is used predominantly for the structural framework, allowing for durability and resilience. Steel elements are strategically employed to support the expansive roofline and facilitate large, open areas within. The inclination towards glass not only enhances transparency but also provides an aesthetic connection to the environment outside, promoting a sense of continuity with nature. The use of timber infuses warmth into the space, conveying an organic touch that complements the modern materials utilized.
Unique Design Approach
What sets this project apart from numerous similar endeavors is its unique integration of green technologies and adaptive reuse elements. The design incorporates a living roof which not only improves insulation but also promotes biodiversity. Rainwater harvesting systems complement the overall sustainability ethos, allowing for practical water management on-site. The architectural design incorporates local historical elements, seamlessly merging the new with the old, thereby paying homage to the cultural context of the area.
Functionally, the project serves a dual purpose: it functions as both a community library and an event space. This multifunctionality is reflected in the thoughtful arrangement of spaces within the building, allowing for simultaneous use by different groups. The open-plan design enables flexible configuration, making it suitable for various community gatherings, workshops, and events.
Engagement with Community and Environment
The architectural design encourages community engagement through its strategic positioning and accessible entrances. Outdoor spaces are designed to facilitate social interaction, featuring seating areas and landscaping that invite users to gather. The orientation of the building maximizes exposure to sunlight and minimizes energy consumption, demonstrating a commitment to environmental responsibility.
Aspects such as architectural plans, architectural sections, and architectural designs merit further exploration for those interested in the intricacies of this project. The architectural ideas implemented here provide insights into how modern design practices can sustainably meet community needs and reflect cultural heritage. Readers are encouraged to delve deeper into the presentation of the project to fully appreciate its conceptual and functional depth.


