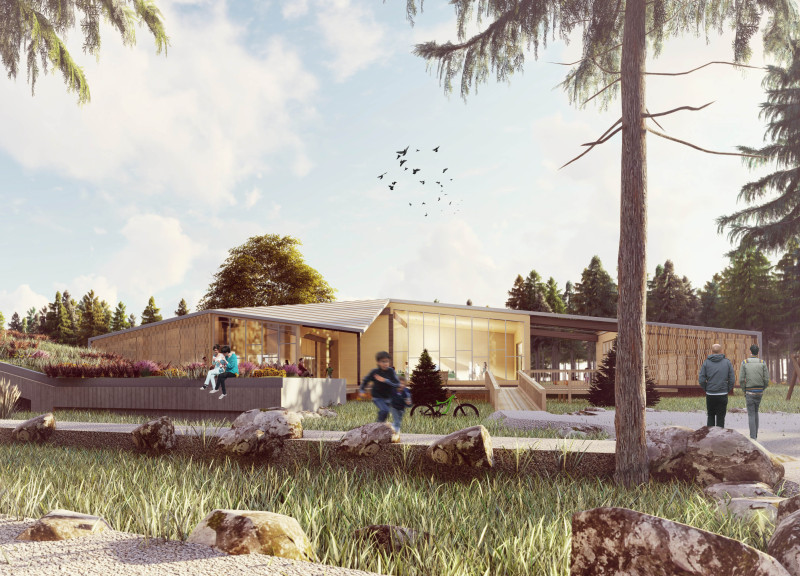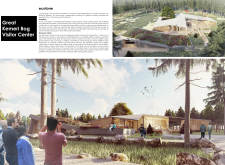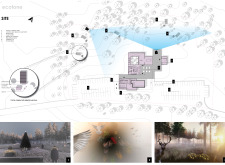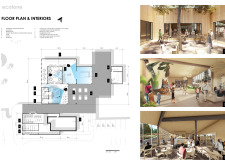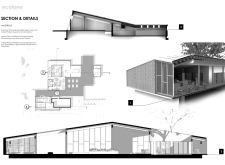5 key facts about this project
The Great Kemeri Bog Visitor Center is located in the Great Kemeri Bog, serving as an important point of access for visitors. The design focuses on the concept of an ecotone, which represents the area where different ecosystems meet. Through this concept, the center is made up of two interrelated buildings that use different roofing materials to reflect the various biomes. This thoughtful approach enhances both the visual experience and the interaction for visitors.
Reception Area
The Reception area is central to the visitor experience, offering ticketing and general information. Its design is welcoming, with a living roof that introduces guests to native plants found in the bog. Accessibility is a priority; there is a clear and inviting path from the entrance to the ticket counter. Campers also benefit from nearby public restrooms and showers that are easily accessible.
Public Restrooms
The restrooms are designed with practicality in mind. Light tubes are installed to bring natural light into both the shower and toilet areas. This thoughtful detail improves visibility and creates a pleasant atmosphere, while also promoting energy efficiency by using daylight instead of artificial lighting.
Discovery Center
The Discovery Center is located next to the Reception and is dedicated to fostering community interaction and education. It features a café, a children’s play area, and an interactive wall displaying local wildlife in larger-than-life images. The exhibition space has a higher ceiling and an open layout, making it suitable for a scaled model of the bog and its surroundings. Windows are positioned to provide views of the natural landscape, enhancing connections with the environment.
Camp Store and Souvenir Shop
Accessible from the Discovery Center, the camp store and souvenir shop have been placed to allow easy access for visitors. Their location helps reduce crowding in the main exhibition areas. The design maintains a clear relationship with the other buildings, supporting the center's overall goal to enhance the visitor experience.
The building materials include structurally insulated panels and cross laminated timber, which provide the primary structure. Interior finishes comprise architectural grade plywood, wood flooring, and wood veneers. The exterior features untreated pine, which is intended to naturally weather over time. This aging process will create a silver patina that blends with the surrounding landscape, reinforcing the connection to the natural environment.


