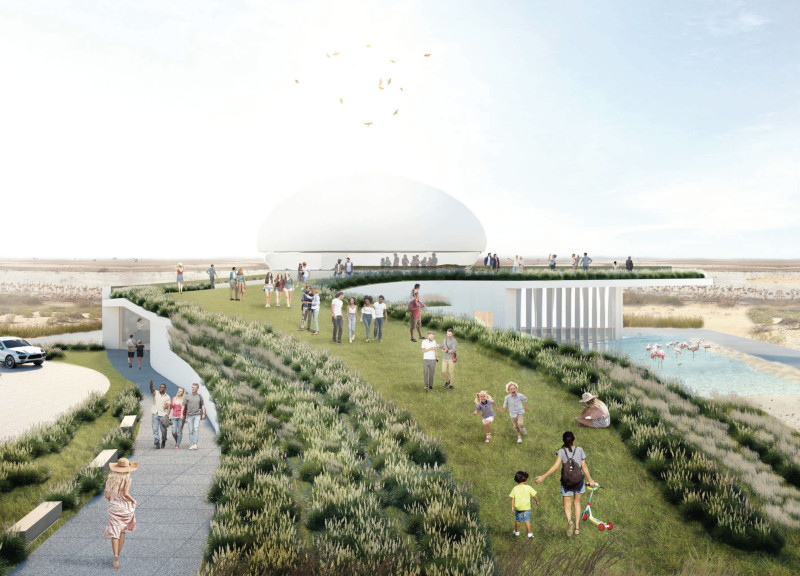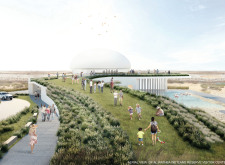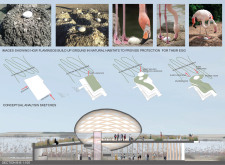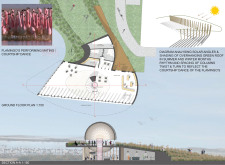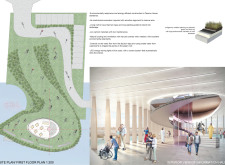5 key facts about this project
The Al Wathba Wetland Reserve Visitor Center is located in a unique ecological area designed for both education and recreation. It invites visitors to explore the surrounding wetlands and learn about local wildlife. The design concept takes inspiration from the behaviors of flamingos, making a genuine effort to connect architecture with the natural environment.
Architectural Concept
The design prioritizes a close relationship between the building and the wetlands. Spaces within the center, such as the reception area, café, information hall, and gift shop, are laid out to enhance the visitor experience while limiting impact on the ecosystem. The arrangement mirrors the rhythmic movements of flamingos, creating a flow that engages visitors with their surroundings.
Environmental Considerations
Sustainability plays a key role in the design. The living roof features local plants and provides a layer of thermal mass that helps regulate temperature. This element blends the center into the landscape, allowing it to exist within the environment rather than disrupt it. Additionally, the design avoids mechanical excavation, reflecting a commitment to protecting the existing habitats.
Materials and Sustainability
The choice of materials focuses on low carbon and low maintenance options, aligning with the sustainability goals of the project. Natural cooling and ventilation systems promote comfort while also ensuring efficient climate control. Water management is also considered, as wastewater from the building is reused to irrigate the green roof, further enhancing eco-friendly practices.
Design Detail
Overhanging canopies are a significant feature of the design. They provide shade and allow natural light to enter, enriching the indoor spaces. This thoughtful detail not only improves visitor comfort but also creates a connection between the building's interior and the vibrant wetland outside, reinforcing the overall relationship between architecture and nature.


