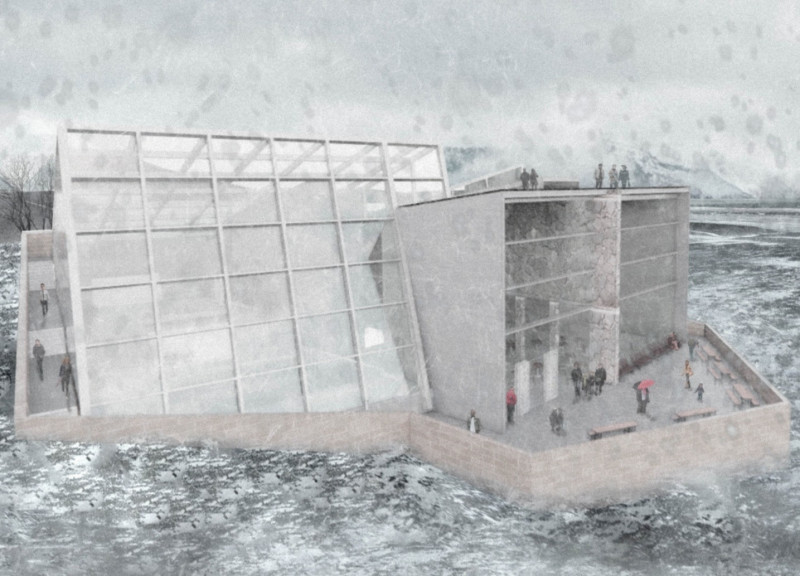5 key facts about this project
The architectural project known as Revival is situated in Myvatn, Iceland, and functions as a greenhouse restaurant that integrates sustainability with local cultural history. It draws inspiration from traditional Icelandic turf houses, emphasizing a design that harmonizes with the surrounding landscape. The structure's unique form and layout allow it to serve not only as a dining venue but also as a community space aimed at fostering social interactions.
The building’s overall footprint embraces the natural contours of the site, featuring sloped roofs that reflect the geography of Myvatn. This connection to the landscape minimizes visual disruption while maximizing exposure to natural light through the extensive use of double-glazed glass panels. These panels also provide energy efficiency, crucial for maintaining a comfortable interior climate in the Icelandic environment.
The Revival project is articulated through a series of interconnected spaces, including public dining areas, outdoor patios, and market spaces. These areas are designed to facilitate engagement between visitors and the natural surroundings, allowing for a seamless transition from the interior to the exterior environment. Additionally, private facilities, including storage and staff areas, are incorporated into the design to enhance operational efficiency.
Sustainability is a core component of the Revival project's design approach. The selection of materials reflects a commitment to ecological responsibility. Key materials include galvanized steel for structural components, lava rock cladding for load-bearing walls, and a blend of polished concrete and slate rock for flooring, all chosen for their durability and aesthetic qualities. The use of green roofs with grasses not only adds to the visual appeal but also supports local biodiversity.
Innovative features distinguish this project from typical restaurant designs. Revival's incorporation of a greenhouse allows for the cultivation of local produce on-site, connecting dining experiences with sustainable agricultural practices. Furthermore, the spatial arrangement promotes varied guest experiences by maximizing views from different points in the building, ensuring that interactions with the environment are a priority.
Another unique aspect of the design is its cultural resonance. By reviving traditional building techniques, the project pays homage to Icelandic heritage while addressing contemporary needs. The design also focuses on community engagement, aiming to create a space that serves both locals and visitors, reinforcing social ties through shared experiences.
Explore the architectural plans, sections, designs, and ideas behind Revival for more in-depth insights into this unique project. Understanding the technical intricacies and design decisions will provide a fuller picture of how this project effectively merges architecture with sustainability and cultural identity in the stunning landscape of Myvatn.





















































