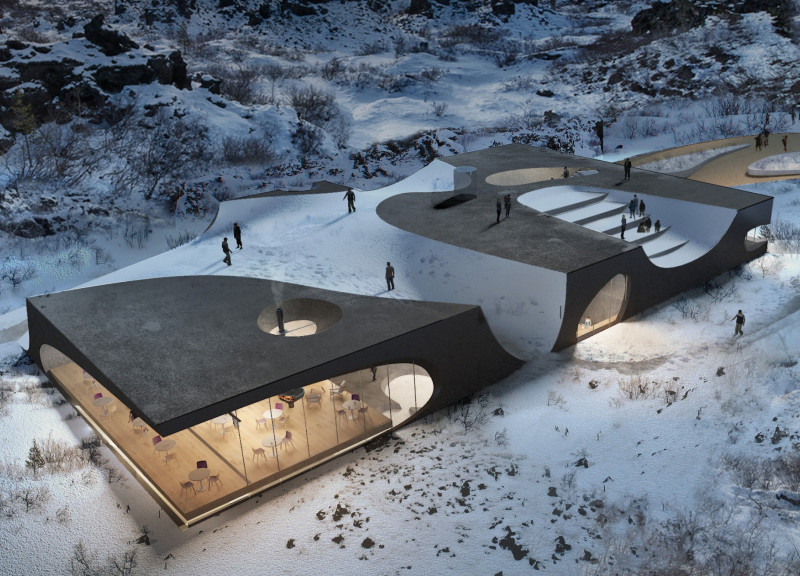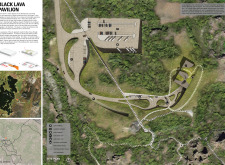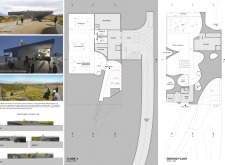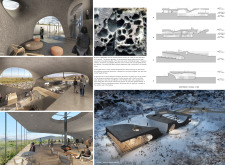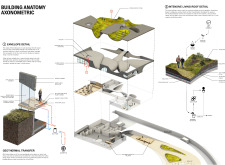5 key facts about this project
The Black Lava Pavilion is located near the Dimmuborgir Lava Fields in Iceland. Serving as a visitor center, the design is focused on blending with the surrounding geography. It aims to create a welcoming environment for visitors while encouraging a deeper connection with the unique landscape. The structure is oriented towards Hverfjall, offering views of the volcanic features that define the area.
Site Accessibility and Planning
Access to the pavilion is carefully designed with a continuous surface for driving and walking. This pathway connects the existing road to the main entrance while incorporating planting and bollards for safety. A new car park to the northwest can accommodate 109 vehicles, inclusive of accessible spaces for those with disabilities. The parking area is built 1 to 3 meters below the grade of the landscape, reducing visual impact and maintaining the area's natural setting.
Architectural Expression
The pavilion features lightweight concrete shell structures that mimic the characteristics of lava rock. This choice in materials allows for interconnected spaces that enhance the overall visitor experience. Large windows and skylights are incorporated to maximize natural light, creating a bright atmosphere. In the evenings, recessed LED lighting adds warmth to the interior spaces, complementing the natural light during the day.
Sustainable Features
Sustainability is an essential aspect of the pavilion's design. Local materials and resources have been prioritized, including reclaimed wood and sheep's wool for insulation. These choices help make the building more environmentally friendly. The design also incorporates low-e coated, double-glazed windows for better energy efficiency, which is important given Iceland's cold climate. Additionally, the living roof contains native vegetation, which provides insulation and allows for rainwater to be collected and reused in the building.
Interior Organization and Community Function
The interior layout includes a lower level that features an educational area, an exhibition room, and a gift shop, which allows for efficient use of space. The ground level focuses on public engagement, with an indoor playground and a café that opens to an outdoor terrace, offering stunning views from Lake Mývatn to Hverfjall. The pavilion also features a protected forecourt with a tiered grandstand, allowing for community programming throughout the year.
Visitors can walk up a trail to the roof, where they can enjoy panoramic views of the surrounding volcanic landscape. This aspect of the design reflects an intention to foster a strong connection between the building and its natural environment, enhancing the experience for all who visit.


