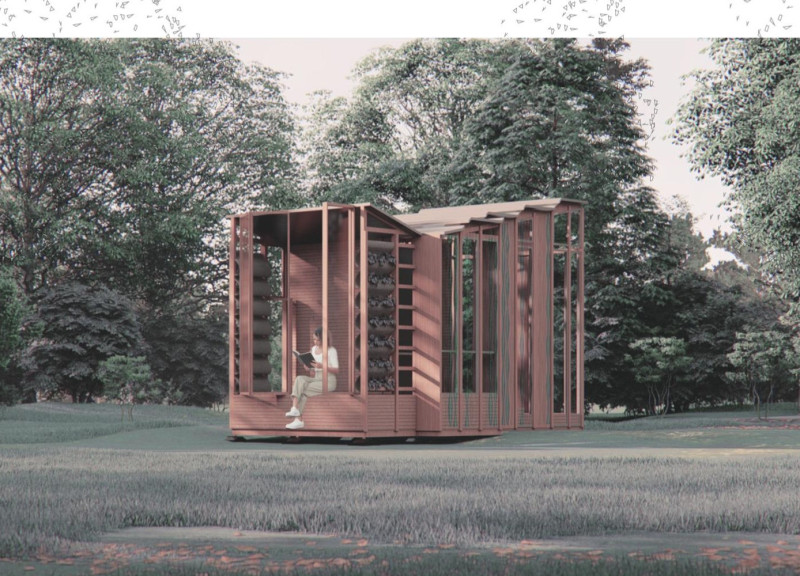5 key facts about this project
mi.AL.syst presents a thoughtful exploration into sustainable architecture, focusing on the creation of a self-sufficient habitat inspired by the microhabitat of algae. Situated within a contemporary context, the design integrates natural systems to optimize resource use while providing a functional living environment. The architecture emphasizes a continuous interaction with the ecosystem, aiming to create a dynamic relationship between humans and nature.
Integration of Biological Systems
The design incorporates vertical cylinders that function as photobioreactors. These systems use natural light, grey water, and carbon dioxide to support living micro-algal cultures. This promotes energy production while managing water resources. By doing so, the design adopts a zero waste philosophy, showing how biological processes can enhance architectural performance.
Roof and Water Management
The roof design features transparent surfaces to maximize natural light entry, which is essential for the algae's growth. Its sloped form also allows for efficient rainwater collection, supporting the sustainability goals of the project. This design not only provides ample daylight for interior spaces but also contributes to water conservation, maintaining a pleasant environment for residents.
Spatial Configuration and Flexibility
Inside, the layout is characterized by varying elevations, which create multifunctional spaces that can adapt to user needs. Sliding doors enhance privacy and help reconfigure areas such as the kitchen, bathroom, and common spaces. The raised sections also serve as practical storage solutions, accommodating water tanks and appliances, making the space both versatile and functional.
Materiality and Construction
The materials used in mi.AL.syst reflect a focus on sustainability and practicality. Fabric pots with a drip irrigation system ensure effective plant care, while OSB panels provide structural support in folding window systems. Wooden floor framing supports elevated platforms, enhancing storage capacity. Recycled metal sheets are used for the sloped roof, demonstrating the importance of material reuse and environmental awareness.
Innovation is evident in design details, such as the evolving facade that transforms as the algae grow. This highlights an approach to architecture that draws on living systems, creating an engaging relationship between built forms and the natural environment.


















































